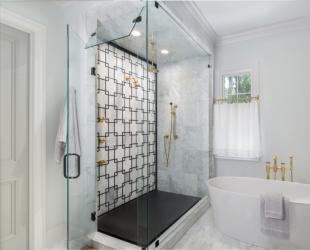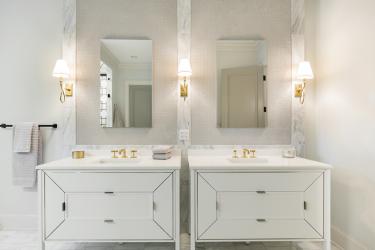This master bath was designed by Stylecraft Homes to create a balance between traditional and contemporary design as well as between masculine and feminine. The traditional marble tile floors are heated and laid in a less traditional pattern. The soft, semi-translucent mosaic tile on the vanity wall offers a counterbalance to the rigid geometric accent wall and floating framed black granite floor in the shower. The vanities include lighted and powered medicine cabinets for plenty of storage.
Why the judges love it: The tile selection in the shower make it a show stopper! We love the simple sophistication of the vanity area and how the designer framed the vanity with marble.
Resources
Contractor/Remodeler: Stylecraft Homes
Architect: Jeff Day & Associates, LLC
Interior Designer: Stylecraft Homes
Tile: The Tile Shop
Granite: Stone Fabricators
Plumbing: Immerse
Decorative Fixtures: Locks & Pulls Design Elements
Lighting: Wilson Lighting
Glass/Mirrors: Immerse
Woodworking/Cabinetry: Stylecraft Homes







