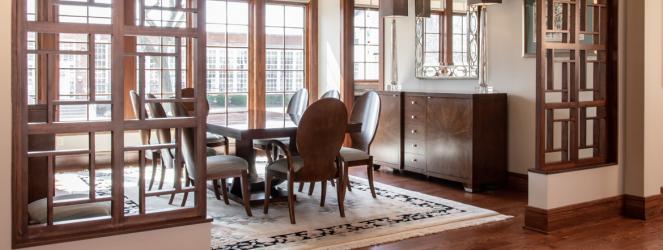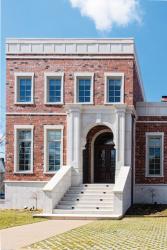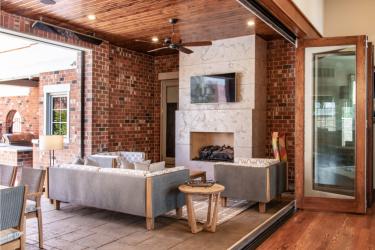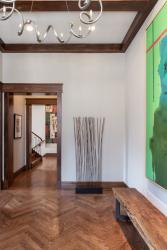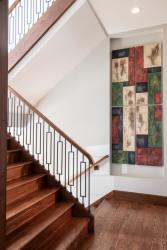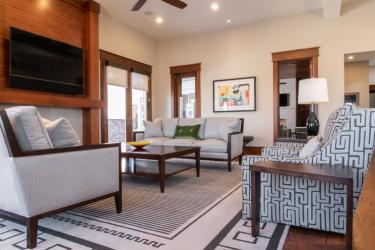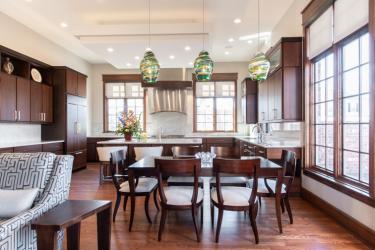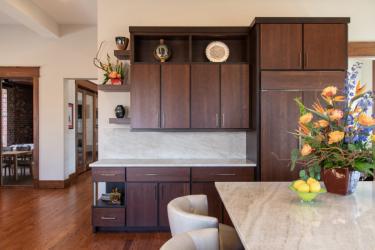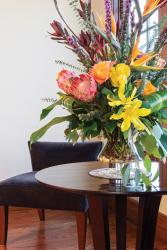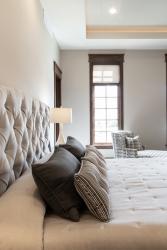With five grandchildren living nearby, a Kirkwood couple doted on frequent visits with the children. However, as the children grew and gained more independence, Grandma and Grandpa’s house, located on a winding, narrow road, proved problematic for the children riding their bikes or walking over alone. “It just made sense for us to move closer to them,” says the wife. As they considered a style for their new home in the heart of Kirkwood, the couple found inspiration in urban brownstones — one of the few architectural styles they had not yet made their own after having lived in a contemporary home, a Cape Cod and a 150-year-old farmstead.
A Victorian in the heart of Kirkwood became available, and although the old Victorian could not be saved, the husband immediately loved the lot and its lively location. The wife admits the idea of living on such a public lot — across from the library and close to commercial properties — gave her considerable pause. “I was very worried about the house being so public, so it took me a while to process how it could work,” she says. Eventually she came around, so with a vision of a New York City brownstone and its distinctive stoop as a starting point, the couple proceeded with planning a home that would entail city living at its finest.
The house started with the windows, the wife quips. Their contemporary home in Sugar Creek boasted walls of windows with natural light streaming into the public rooms, which would have been sorely missed in the new home, she says. Other must-haves for the new home included an impressive entryway, a screened-in porch for indoor-outdoor living, an upstairs terrace, ceiling details and an open feel throughout. “I like very clean lines, yet I want the home to be warm,” says the homeowner. “Not too stark or modern, but not messy.”
Working with architect Robert Srote, ALA, MBA, and builder Tegethoff Homes, the couple presented their wish list for features in their new home. “We’d thought about this kind of house in passing for many years,” says the wife. “The team was terrific in bringing it all together and making our ideas fit in a cohesive design.”
To address the challenge of designing a comfortable yet secure family home on a corner lot, attention must be given to the location of public and private spaces of the home, says Srote, principal of Srote & Co Architects | Planners | Interiors. “Specifying proper building materials to control sound transmission and having a general contractor like Tegethoff Homes to carry out the intent of the construction drawings resulted in a successful project,” he notes.
The homeowner got her wish for natural light in part by way of soaring 3-foot by 11-foot arched windows in the south-facing wood stairwell. In the adjacent dining room, also located on the south side of the home, Srote designed six 3-foot-by-6-foot-tall windows topped by two-foot-high transoms to flood the room with sunlight throughout the day. Entryway partition walls made of poplar define the dining room. Brenda Jones of Design Expressions provided the finishing touches for the walls which were inspired by the homeowner. “It was exciting to see the homeowners’ vision of the partitions become a work of art in the house,” says Jones.
At times, of course, windows must be covered for privacy. That task fell to HD Media Systems. Co-owner Drew Balsman says their charge was to combine all aspects of technology, from the Wi-Fi network and audio to security and automated pool controls. “Our goal is always to blend the technology into the space and keep a balance between design and functionality,” says Balsman. He says HD Media Systems modified every window pocket housing custom Lutron shades – 64 of them – to ensure they would fit within the millwork. “This made them blend more and you don’t even notice them,” says Balsman. “Sometimes the most important details on a job are the ones you don’t see. That’s because you aren’t supposed to see them.”
Jones helped bring the “wow” to the home through creative design, a soothing color palette and transitional furniture selections. In the kitchen, for example, the homeowner wanted a clean aesthetic but nothing too stark. Thanks to the craftsmanship of Wright’s Cabinet Shop, the doors of the cherry cabinets pop against boxes and frames stained with a darker finish. “These cabinets are beautiful on their own,” says the wife. “I don’t need extra stuff.” A massive stainless steel hood vent would have been too modern on its own for the homeowner, who loves the warmth of woods. Jones designed a quarter sawn mahogany wood trim to wrap around the hood, which makes a big impact, Jones says. “Brenda came up with the size of the trim that actually worked,” says the homeowner. “She brought the idea to life.”
Srote notes that the homeowners often selected premium material upgrades to further enhance the home’s aesthetic qualities. “For example, cut Indiana limestone window surrounds were selected instead of wood shutters, copper gutters and downspouts were selected in place of prefinished aluminum gutters and herringbone brick patterns were utilized instead of wood trim in select locations,” Srote explains.
Completed in late summer 2018, the home carries characteristics of the adjacent commercial and residential properties, blending seamlessly with the neighborhood, Srote says. The homeowners agree. “When we started this, we thought this style would be a nice addition to Kirkwood,” she says. “We’ve gotten a lot of nice comments from people just walking by, who say it’s a great design for this area.”
And the grandkids seem to approve as well. Every week at least one or two of them visits, where they can be found swimming in the pool in summer, hanging out on the screened-in porch, playing games or watching a movie in the home theater on the first floor. “We see them a lot,” the wife says with a smile.
Resources
Appliances: Ferguson Bath, Kitchen & Lighting Gallery
Architect: Srote & Co Architects | Planners | Interiors
Concrete: Hoette Concrete
Builder/Remodeler: Tegethoff Custom Homes
Cabinetry: Wright's Cabinet Shop
Tile/Carpet/Wood/Floor Coverings: Kirkwood Flooring
Closet: Design Expression
Concrete Fireplaces: True Crete
Furniture: Design Expressions
Glass/Mirror: Metro Lighting
Granite Fabricator: Stone Fabricators
Home Theatre: HD Media Systems
Interior Designer: Design Expressions
Landscaping Design: Moynihan and Associates
Ironwork: Empire Iron Works
Lighting: Metro Lighting
Plumbing Fixtures: Ferguson Bath, Kitchen & Lighting Gallery
Landscaper: Hente Gardens
Granite Supplier: Unique Stone Concepts
Window Treatments: HD Media Systems
Window/Door: XL Building Products
Breakfast Pendants: Third Degree Glass Factory
Woodworking/Millwork: Tegethoff Homes
Limestone/Bricks: Spencer Brickwork


