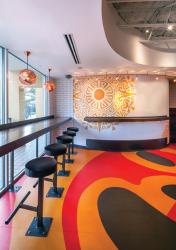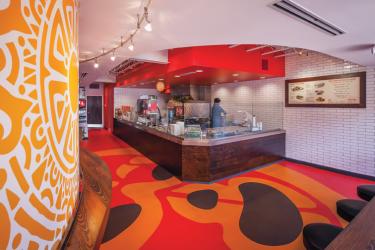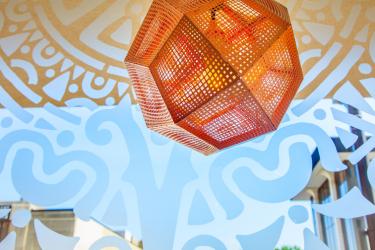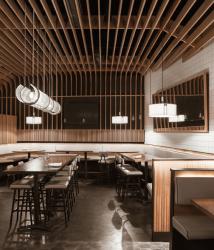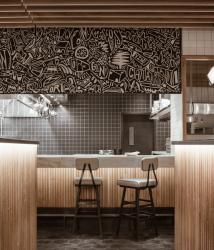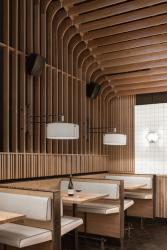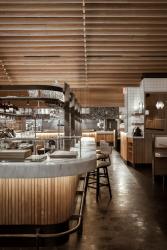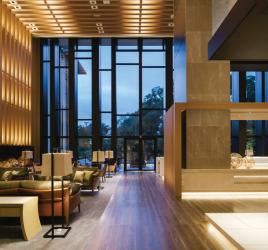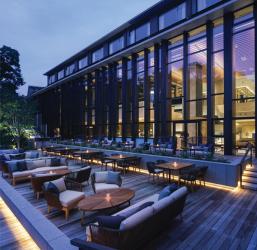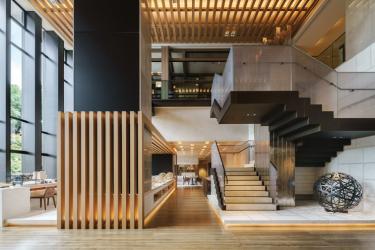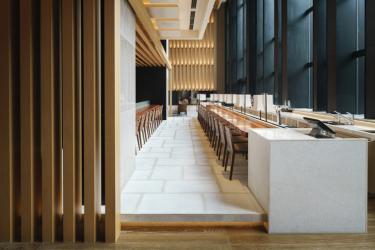Mayana Mexican Restaurant, St. Louis MO
Mayana was the brainchild of the next generation of the Rodriguez family, who are well-known Mexican food experts in St. Louis. The Rodriguez family owns and operates the Hacienda, just as they’ve done for almost 50 years. But this next generation wanted to take Mexican food to the next level with a fast-casual version of their father’s successful restaurant while preserving the quality their customers had come to know and love. They leased a former Quizno’s in Clayton, a mere 1,400 square feet, and brought in the help of SPACE LLC to make their vision come to life. To save both time and money, SPACE LLC left the kitchen, line and bathrooms in the same place they’d always been. The small location required specialized kitchen equipment, like tortilla presses, and 17 seats for guests. Up to three guests can also eat at a standing, bar-height dining rail if they’re in need of a quick bite before they head off to work. It was important to the Rodriguez family that the design of their restaurant was different than other fast-casual Mexican restaurants, so Mayana uses a mix of traditional and modern Mexican design. Traditional chairs pair well with lantern lights and rustic wood accents, and the restaurant’s signature luchador face can be seen on the high-performance graphic floor at the entrance. Mayana is now a warm and modern Mexican restaurant with fast lines and high-quality food.
Boqueria on West 40th, New York City, NY
The design for Boqueria on West 40th in New York City is based on the famous Barcelona markets, called kioskos, that use a single great roof to cover the entire market. This upscale Spanish tapas restaurant wished to have a luxury feel while not overwhelming guests who wanted to relax, all while maintaining what they call a “buzzy” atmosphere. Studio Razavi Architecture sought to create an all-encompassing ambiance to mirror that of the market itself by using wood and concrete. Wood slats mitigate the changing ceiling heights before curving along the walls to give the whole room texture and a warm aura. The different rooms in Boqueria have varying atmospheres that provide each guest with their choice of grand or intimate. The centrally located bar and the open kitchen, both focal points in the space, surround visitors and act as important spatial elements for the rooms. Studio Razavi limited their building materials to wood, blackened steel, marble countertops and black cement floor tiles and varied the custom-designed light fixtures to outline the boundaries of each room. The end result for this open, yet delineated, concept was a comfortable and luxurious design that acted as a true slice of Barcelona.
Brasserie Restaurant in Kyoto, Japan
Kyoto, the ancient capital city of Japan, gained a beautiful new restaurant in 2016, the Brasserie. Located in Kyoto’s new and outstanding Four Seasons Resort, the Brasserie incorporates breakfast, lunch, afternoon tea, fine dining and lounge space all in one place. Interestingly, Kyoto is considered a traditional temple for Japanese food culture, but the Brasserie serves French cuisine; it’s actually located in the UNESCO, a protected area of Kyoto’s temples. The restaurant lies between the main lobby and the gardens, making it the first thing guests see when they arrive and the last thing they see when they leave the resort (other than the spectacular views of the traditional Japanese ikeniwa garden). Because the views were so striking, KoKaistudios decided to use an architectural strategy traditional in Kyoto that connects the indoors with the outdoors; this allowed a large architectural frame to unify three different areas of the restaurant: a lounge area, a central bar and a private dine dining area. The lounge area boasts a central fireplace and custom carpet, the latter patterned to represent a zen garden. One entrance to the restaurant is considered private, allowing patrons to take a stroll through a stone garden designed by Japanese artist Ramon Todo. The bar counter is made of pure carved stone and is used to serve breakfast, display food throughout the day and serve alcohol at night. Overall, the architecture of the restaurant is an extension of the surrounding Kyoto culture, even though it serves French food.


