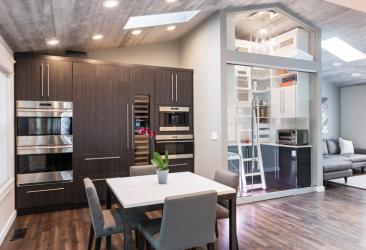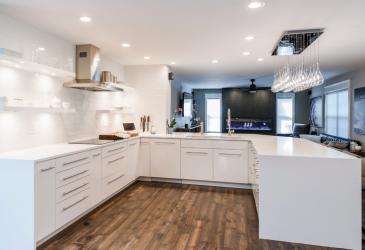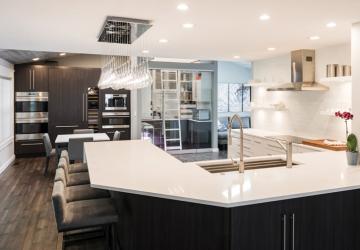As any designer will attest, the most enjoyable clients to work with are often those with a vision and a thorough understanding that great renovations don’t happen overnight. And such was certainly the case for Heather Ragan of Herzog Kitchen and Bath when she set out to design a cutting-edge dream kitchen for St. Louis couple Brian and Areta May and their two daughters.
“The May’s came to me wanting a very modern and clean design combining white glossy cabinetry with a mix of warmth,” Heather recalls. “They wanted their kitchen to be highly functional while still giving them the sleek, contemporary look they were after. They also aspired to open up the room to create a much larger space that would allow for entertaining as well as Brian’s passion for cooking,” she adds.
The homeowners opted to use all Sub-Zero and Wolf appliances in their new kitchen. Brian had specific wants, so Heather incorporated them into her design to give him the best function and placement. For instance, because the main refrigerator was outside the cooking area, she incorporated the Sub-Zero refrigerator drawers closer to his work space. Another creative concept included cutting a hole in the quartz countertop over a pull-out trash compartment so that when prepping food, Brian could lift the lid of the hole and dispose of waste quickly and efficiently. To bring a bit of rustic warmth to the space, they decided to install weathered wood planks to the vaulted ceiling.
“As much as I would like to take credit for the overall design, the Mays were really the ones who came to me with all of their ideas and concepts,” says Heather. “I just made it come to life for them. When we started the project, they presented the idea of an all-glass walk-in pantry, and I simply enhanced the overall concept by suggesting a hanging chandelier and mixing in textured-foil base cabinets with white glossy upper cabinets,” she notes.
Heather’s final touches included adding plenty of accessories to the cabinets, such as pull-out spice organizers, tray dividers, and rollouts to ensure countertops were free of clutter and there was a storage spot for everything. The spacious overhang at the peninsula allows for everyone to be involved while family meals are being prepared, and at Brian’s request, a greenhouse was installed so he could grow fresh herbs to use for his cooking. Tucked away in the butler’s pantry, it has an ultraviolet light that accurately controls the temperature.
“The Mays were truly the best clients to work for,” says the designer. “They were easy-going, patient, and understood that a project of this magnitude doesn’t happen overnight,” she laughs. “I loved bringing their vision to life and creating a beautiful first-floor living space for the entire family to enjoy for many years to come.”
Resources
Appliances: SubZero, Wolf and Cove
Builder/Remodeler: Herzog Kitchen & Bath
Cabinetry: Dura Supreme Cabinetry
Carpet/Wood/Floor Coverings: Vallow Floor Coverings Inc.
Closet: Closet Factory
Furniture: Room & Board, Inc
Glass/Mirror: Hyperion Glass Company
Granite Fabricator: Hallmark Stone Co.
Kitchen/Bath Designer: Herzog Kitchen & Bath
Lighting: Herzog Kitchen & Bath
Tile: ProSource









