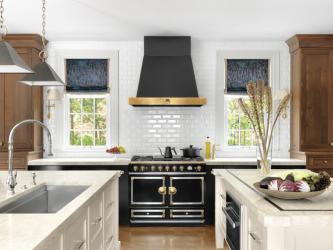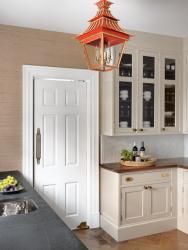The challenge for designers Alspaugh Kitchen & Bath and Ann Cortinovis Interior Design in this 406-square-foot kitchen was creating a modernized space that was still respectful of the historic 1908 home while incorporating the homeowners’ love for unique details. Traditional framed cabinetry with a hand-brushed finish is befitting of the era the home was built, but a unique, beveled framing bead was chosen to add a more modern detail. Walnut furniture hutches frame the distinctive black, stainless-and-brass La Cornue range and hood. High-gloss black paint and unlacquered brass hardware was used on the base cabinetry to emulate the stove and unite it with the rest of the space. The cabinetry includes pullout shelves, spice storage, cutlery tray and knife insert. A large workstation sink is equipped with two tiers to support the accessories such as a cutting board, drain board and colander. A tall stand-alone bow-front hutch was designed to house and conceal the frequently used microwave and coffee system. A Sub-Zero column refrigerator was recessed into a cased opening in a wall and paneled to appear to be an interior door. Between the kitchen and dining room, the butler’s pantry provides extra storage and a host of extra appliances to make entertaining a breeze. Soapstone, which was used for the sink countertop, is repeated as an inlay in one of the kitchen island tops.
Why the judges love it:
The symmetry in this space is outstanding, and we particularly love the sconce lighting on each side of the oven wall. We love the black border in the countertop that complements the butler’s pantry.
Resources
Contractor/Remodeler: Bob Robben Contracting
Contractor/Remodeler: Tony Lee Construction
Interior Design: Ann Cortinovis Interior Design
Granite: Stone Fabricators
Plumbing Fixtures: Immerse
Decorative Fixtures: Immerse
Wall Coverings: Brunschwig + Fils
Woodworking/Cabinetry: Alspaugh Kitchen & Bath







