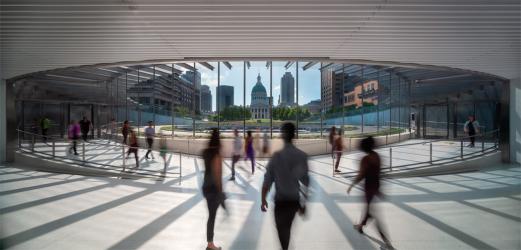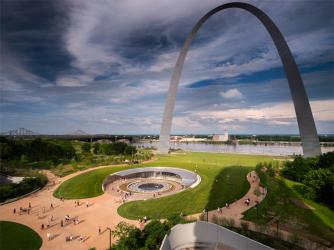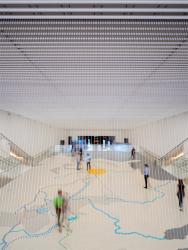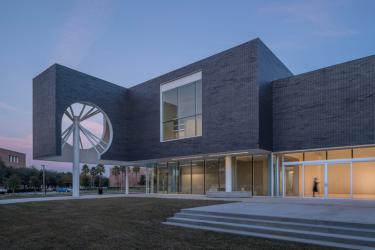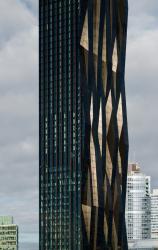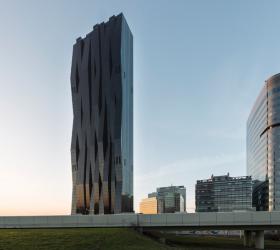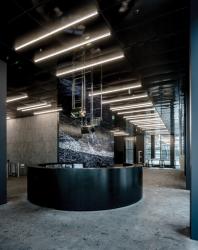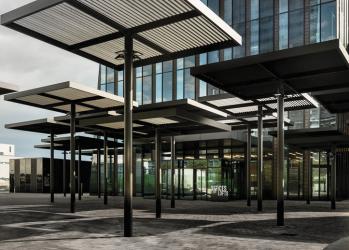Gateway Arch Museum, Downtown St. Louis, MO
Photography by Nic Lehoux.
A towering symbol of the surge westward, the Gateway Arch is one of the nation’s most iconic American architectural landmarks and the museum within is an attraction in itself. Since its completion in 1965, the Arch has beckoned visitors to the Mississippi riverfront — but getting there has largely been tricky. The renovation of the Arch grounds has made the landmark more accessible to foot traffic from Downtown. For the museum part of the project, Architect Cooper Robertson, associate architect James Carpenter Design Associates, both of New York City, and Trivers of St. Louis collaborated to reconfigure existing interior space for improved galleries, public amenities and offices that preserved the original architectural elements. A free-access public lobby is housed in an addition, serving as a visitor center for the entire Arch grounds park. Guests will see echoes of the Arch in the circular shape and stainless steel and glass entrance, and in the arc of the landscape design that welcomes them to enter via the landscape. Built to Universal Design Standards, the Gateway Arch and Museum welcome all to enjoy a memorable visit to the great hall and the thoughtful exhibits scaled to its impressive size and scale.
Moody Center for the Arts, Houston, TX
Photography by Nash Baker.
Rice University in Houston, Texas, gained a new art building in 2017. Built and designed by renowned Los Angeles architect Michael Maltzan, the Moody Center for the Arts serves as a space to unite the campus with varying forms of art. The center’s design focuses on cross-campus and community collaboration and transformative encounters with the students’ unique creations. To achieve this goal, varying sightlines through rooms and hallways allow one to stand in any given room and see both finished pieces and works in progress in adjacent rooms and workspaces. With multiple uses catering to all art forms, the Moody Center for the Arts allows for creative partnerships with visiting national and international artists. Rather than using only painted brick to separate rooms, the entire interior contains large glass windows to act as dividers while letting light flow between brick to create a playful atmosphere. A wide staircase rises along the north facade and turns toward the interior to create an amphitheater that doubles as an informal social setting. The modern feel on a historic campus caters to different art forms with classrooms, workspaces and galleries, while the artistic process accentuates the new age architecture of Moody.
DC Towers, Vienna, Austria
Photography by Michael Nagl, Wien II.
On the edge of the Danube river in Vienna, Austria stands the first of the DC Towers, finished and opened in 2014. This 12–year project connects Vienna with the future, bridging the modern city with its past. One facade is meant to face the future tower, and this side ripples to create a new vision of Vienna as a city ever warping, changing and growing. This contrast between the other three sleek sides of the skyscraper create a charged space at the tower’s foot for guests and visitors to experience. The interior, however, portrays a more constant and rigid feel. Walls do not hide the structure; exposed concrete and metal provide a physical experience for anyone walking inside. Another important aspect of the building is its location; perched on the edge of the river bank, the towers become a hub for economic endeavors. The location provides a distinct difference between the DC Towers and surrounding buildings as they are the tallest in the city. This exemplifies the towers’ mission to reach into the future while staying grounded in Vienna’s rich past.


