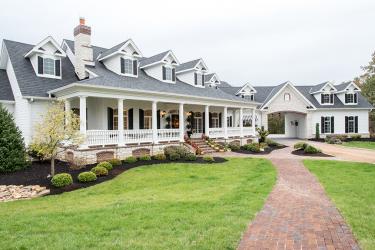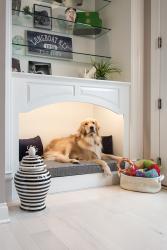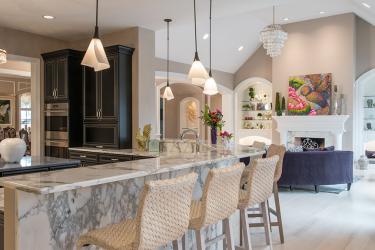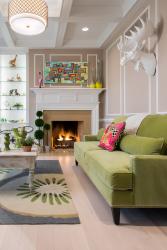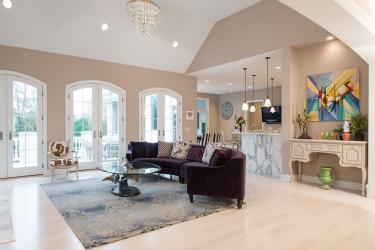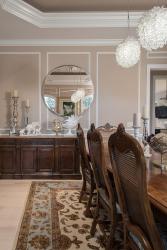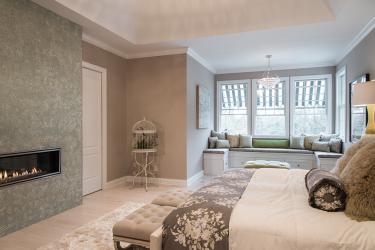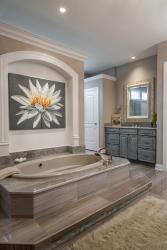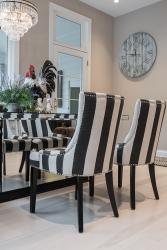Whisper-quiet, the gates glide open revealing an absolute wonderland – 23 acres of natural woods and impeccably manicured grounds. To the left are the expansive main house and a huge detached garage, to the right a large stable, all architecturally consistent and crisp in black and white. The owner stands a short distance up the drive, consulting a handheld that’s essential to her busy daily schedule. Somewhat startled by our early arrival, she says there are a few chores to complete in the “barn” before beginning the house tour.
It was, in fact, the perfect place to start. Beautifully appointed inside and out, the 9-stall stable is an integral part of this magnificent suburban ranch. Moving from stall to stall, opening gates to the dry runs and refreshing the hay nets, the owner explains her lifelong devotion to animal rescue.
Once mistreated or abandoned, occupants of the ranch now lead a privileged life. The owner describes the assemblage, which currently includes 11 miniature horses, two mini-donkeys, two Haflingers, three “noisy” Shelties, one “perfect” Golden Retriever, one “gorgeous” cat, two parakeets, four cockatiels (one adopted at age 15), and an “adorable” bunny that reigns as queen of the household and has her own room!
Even purchase of the property was an act of preservation by the owners. After raising their three children on another sizable spread in Wildwood, the couple planned to stay in the area, but wanted to build a custom home with a bit more space. They found the gloriously wooded tract in late 2012 and snapped it up immediately, saving it from future subdivision.
Site development was a major undertaking. Underbrush was removed and the trees thinned out, allowing them to flourish; an unobtrusive trail system was cut through the woods; and workers were cautioned not to disturb any nests or animal habitats during the process.
With so much acreage available, the couple’s plans grew substantially, as well. Hardesty Homes was chosen to design/build the house and various other structures – a project that proved uniquely challenging, yet satisfying, for both the builder and the homeowners. “We’re a very casual family, and we wanted something ‘country-ish’ and charming, not ostentatious,” says the wife.
Conceptualized by CEO Brett Hardesty and in-house designer Steve Koskela, the residence combines the steeply pitched roof and dormers typical of Cape Cod styling with a columned Plantation porch that extends the full width. The floor plan is free-flowing, functional and well-suited to the family’s lifestyle, with five bedrooms and 7,600 square feet of space on the main and finished lower levels.
Set at an angle, the attached five-car garage is accessible from either a breezeway or the interior. A detached two-story garage brackets the opposing wing, completing the architectural tableau and providing a total of 16 spaces for the husband’s prized car collection.
Beyond her roles as a mom, animal advocate and physical fitness instructor, the owner has a passion for interior design and readily admits to being “an HGTV addict.” Loving vivid color and a variety of styles, she’d assembled a thick notebook of décor ideas and established a neutral background palette for the new home, with wide-plank, light maple flooring and “Shabby Chic,” a warm taupe-y color, for the walls throughout.
Most of the furniture from their previous home was consigned to the lower level, and she wanted a “different look” for the main level, with an emphasis on comfort. Scouring estate sales, small shops, and Fleur De Chic for vintage pieces, she created a remarkably appealing blend of furnishings that range from vintage to modern.
For example, the “cozy room” off the foyer is used primarily for TV viewing and mixes a vintage coffee table with a clean-lined, kiwi-green sofa, whimsically topped by a ceramic moose head. Glass shelves displaying memorabilia line the traditionally-styled gas fireplace, and above the mantel is a colorful abstract painting. Across the foyer, the dining room is highly formal, with their previously owned Drexel Heritage mahogany table, sideboard and gold-leafed chairs set on a classic floral/medallion rug. For a touch of “something unexpected,” she added contemporary crystal pendant lights and an oversize round mirror that’s actually a clock.
Family central, the great room overlooks an open-air deck and adjoins a three-season sunroom, thoroughly enjoyed by the resident birds. The great room soars to 17 feet and is dominated by a curved modern sectional, upholstered in a luscious aubergine. The circular Wyland coffee table is beveled glass supported by a bronze dolphin sculpture. Like most of the original artwork in the home, this piece was created by a Florida artist. And proving that “family” includes their beloved animals, padded niches were built on either side of Calcutta marble-fronted fireplace where the dogs can lounge in comfort.
A U-shaped marble peninsula with farmhouse sink and overhang defines the spacious open kitchen, which is centered by an island topped in Azul Macaubus granite. Bold black cabinetry, subtly accented with pinstripes that match the maple flooring, complements the stainless appliances. For another “something unexpected,” the cabinets are fitted with glittering chrome-and-crystal hardware.
Extending from the kitchen, the breakfast area showcases a custom-made mirrored table, black-and-ivory striped chairs and bench seating, and a charming vintage wall clock.
Far more serene, the deeply coffered master bedroom is done in soft earthen tones, and the see-through fireplace wall is faced in clear tiles with diamond dust grout. Custom bedding blankets the Ethan Allen bed; a custom bench provides a place for the dogs to snooze; and the window seat, upholstered in lime green, adds a pop of color. The lavish master bath showcases a dramatic, under-lit platform tub, encased in Sea Pearl granite and set against a free-standing wall that backs to a large glass-enclosed shower.
With characteristic generosity, the owners decided not to screen the property with massive amounts of privacy landscaping, so that neighbors and drive-bys could continue to enjoy the scenic views. Although well-fenced for security, the sanctuary is easily visible from the road, which explains the notes and small gifts often left in the mailbox, thanking them for their rescue efforts and for preserving the beauty of the land.
Resources
Builder: Hardesty Homes, 636-530-9777
Cabinetry: Beck/Allen Cabinetry, 636-519-1611
Tile/Granite: Global Granite & Marble, 314-428-1466
Lighting: Metro Lighting, 314-963-8330
Flooring: Ambassador Floor, 636-728-1600
Window Treatments: Tish Kirchhoefer, 314-374-6986
Furniture: Fleur de Chic, 314-504-8330
Furniture: Nel Hills, 816-746-4320
Closet/Storage: St. Louis Closet Co., 314-781-9000
Closet/Storage: New Space, 314-423-3200
Glass/Mirror: Barron Mirror, Glass & Door, 636-230-6300
Ironwork: Florissant Iron Works, 314-837-3363
Ironwork: Chesterfield Fence & Deck, 636-532-4054
Artwork: Sharon Spillar, 314-495-0345


