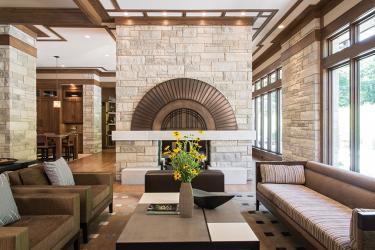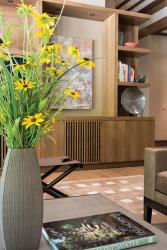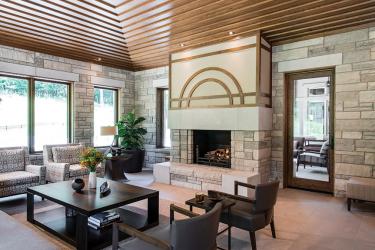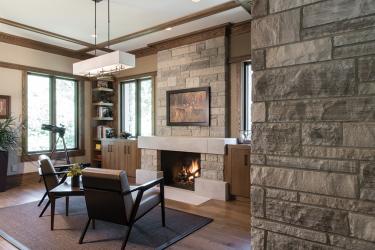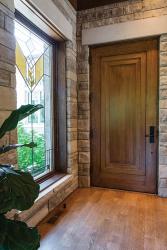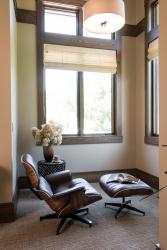Native grasses line the winding drive and sway in the near-three-digit heat. A sunburst of black-eyed Susan daisies backs to the dense forest encircling the residence. With its low profile, all-stone exterior, gently sloping rooflines and cantilevered terraces, the 7,200-square-foot structure harmonizes beautifully with its glorious setting.
An unobtrusive walkway leads to the recessed entrance, which is marked by a massive cut-limestone lintel and a spectacular art glass window – instantly recognizable as Frank Lloyd Wright’s renowned Lake Geneva Tulip pattern. Stepping through the “hidden” entry door, there’s virtually no sense of transition, except for the now-pleasant temperature. Vast banks of windows bathe the spaces in natural light and blur the distinction between indoors and outdoors. Twelve-foot ceilings, raised still higher in certain areas, enhance the spatial volume. Interior walls are blanketed with the same natural Missouri limestone as the exterior, and rich-hued white oak flooring and millwork provide a warm contrast.
This seamless organic effect is precisely what the homeowners and architect Dick Busch set out to achieve when designing this extraordinary Wright-inspired haven, situated on seven heavily wooded acres in Wildwood.
Now retired, the husband is the former executive of a consumer packaged goods company. “For some time, we’d been looking for a secluded, natural setting – a place where we could retreat with family and friends,” he explains. The “boundary-less” property, surrounded by hundreds of acres of wooded parkland, proved ideal and was purchased in 2008.
There was never any question about the architectural styling of the couple’s future sanctuary either. Married for 43 years, they’d lived in five states and raised their family in a variety of traditional homes. “But both of us have always loved the clean, uncluttered lines of Wright’s designs and his use of glass, wood and stone,” says the wife. Over the years, they’d toured and photographed the legendary architect’s residential projects throughout the Midwest, researching and assembling a comprehensive list of their favorite elements, which they humorously refer to as “the best of Frank Lloyd Wright.”
Similar care went into the owners’ choice of a local architect. After interviewing several, they chose Busch in 2012, and the design process was completed in just four months. With scrupulous attention to preserving the gorgeous terrain, a minimal amount of land was cleared, and the foundation was dug in early 2013. (An interesting side note, 800 truckloads of the rock and dirt removed were transported to the Chesterfield site where the Premium Outlet Mall was under construction.)
Twelve wells, each 180 feet deep, were bored for installation of the three geothermal systems and, under the watchful eye of custom builder Dean Teiber, Teiber Construction Co., the owners’ vision was transformed into reality. “We enjoyed working with Dean on this project," the husband says. "He and his team's work are outstanding. Plus, the workmen loved the serenity here, and they hated to leave.” But by July of 2014, the home was ready for move-in.
Although fully open, the main-level activity areas are well-defined and flow artfully from one to another. Wright’s design principles dominate the interior, with finely-crafted banding and clerestory windows emphasizing the horizontal lines and natural materials establishing continuity. Through walls of glass, every space provides a different view, and the built-in custom cabinetry designed by Teiber, shelving and trimwork are all quarter-sawn or rift-cut white oak, often laid in distinctive geometric patterns.
Seven imposing fireplaces, all variations of Wright designs, are located in various areas throughout the home. The pièce de résistance, however, is a see-through fireplace set in the freestanding limestone wall that anchors and separates the living and dining rooms. Surmounting the living room mantel is a dazzling, semi-circular, 400-pound bronze sculpture, derived from Wright’s iconic fireplace in the Hotel Geneva and superbly fabricated by Eureka Forge.
Open to the living/dining area, the spacious island kitchen — a 2016 Platinum award winner by Gegg Design & Cabinetry, featured in SLHL’s January issue — is the one notable departure from typical Wright floor plans. “Wright's designs didn’t focus on kitchens,” the husband quips. “In his era, kitchens weren’t as important as they are today, and he focused more on the dining rooms.” Nevertheless, this kitchen incorporates the same authentic Prairie-style design elements and natural materials as the rest of the home, with simple bronze hardware, granite surfaces, a hammered bronze range hood and minimalist oak cabinetry concealing the appliances and pantry entrance.
Plants flourish in the light-filled sunroom, which features a unique “layered” wood ceiling that Teiber designed in collaboration with the homeowners, limestone walls and textured stone floor tiles. Highlighted by a geometric pattern in wood, the majestic stone fireplace is actually two-sided, gas fueled in the sunroom and wood-burning in the adjacent, open-air patio room.
In spite of the heat, a tour of the patio room is irresistible. Overlooking the expansive pool deck, this outdoor entertainment space is as luxurious as the interior, with an oak plank ceiling, decorative concrete flooring and streamlined Brazilian ipe wood furniture.
Returning to the foyer, the vestibule soars dramatically to 30 feet, with classic 9-lite windows lighting the clerestory. Off the foyer, the library showcases another full-height limestone fireplace and the only two pieces of representational art in the home. Both are commissioned paintings – deer and a red fox by wildlife artist Ryan Kirby – again, bringing the outdoors inside. Or for a breath of fresh air, a cantilevered terrace is accessible from the library and offers spectacular treetop views of the surrounding landscape.
The owners’ privacy suite is also located in this wing; a guest suite in the opposing wing completes the main-floor layout; and two additional bedrooms are provided on the finished lower level.
Consistent with Wright’s interior design philosophy, all of the furnishings were acquired specifically for this home and are clean-lined, predominantly earth-toned and meticulously chosen to complement and focus attention on the architectural aesthetics. Similarly authentic, Oakbrook Esser Studios, working in partnership with the Frank Lloyd Wright Foundation, was licensed to reproduce the Tulip pattern featured in the art glass entry window, kitchen, and stately entrance gates.
Subtle yet sensational, this brilliantly designed residence is as integral to its environment as the towering trees and lush foliage – a sublime refuge for the owners and a worthy tribute to one of America’s most influential architects.
Resources
Architect: Dick Busch Architects, 636-530-7787
Builder, Built-in cabinetry, Carpentry/millwork: Teiber Construction Co., 314-795-0317
Custom metal art, fireplace andirons, front gates: Eureka Forge, 636-271-3200
Frank Lloyd Wright Art Glass: Oakbrook Esser Studio
Sunroom Rug: KDR Designer Showrooms, 314-993-5020
Windows: Fischer Window and Door Store, 314-647-5000
Tile: ISC Gallery, 314-219-1977
Lighting Fixtures: Metro Lighting, 314-963-8330
Interior and Exterior Stone: Earthworks, 636-532-0713
Smooth cut limestone, interior and exterior: Lager Company
Masonry: L&L Masonry
Outdoor grill/kitchen, fireplace logs: Forshaws, 314-993-5570
Patio/Pool surface: Decorative Concrete, 636-256-6733
Kitchen cabinetry, appliances, bathroom vanities: Gegg Design and Cabinetry, 636-394-4455
Granite countertops: Heartland Granite
Outdoor kitchen granite: Unique Stone Concepts, 314-384-3832
Cabinet/door hardware: Locks and Pulls, 314-918-8883
Sinks/plumbing fixtures: Ferguson, 636-519-7299


