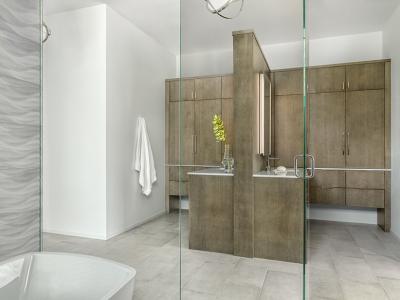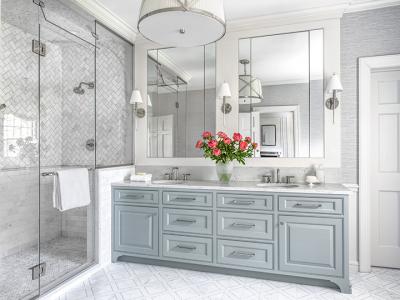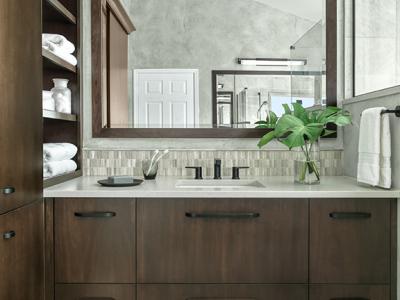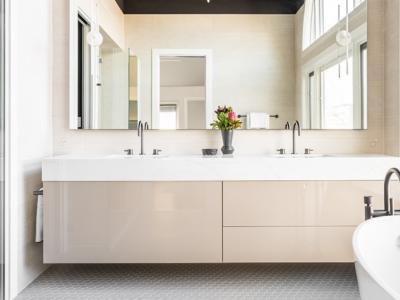Krista Howard, KH Interiors, LLC
Seasoned designer Krista Howard is the owner and founder of KH Interiors, LLC, a well-renowned boutique design-build firm in St. Louis. She jump-started her...
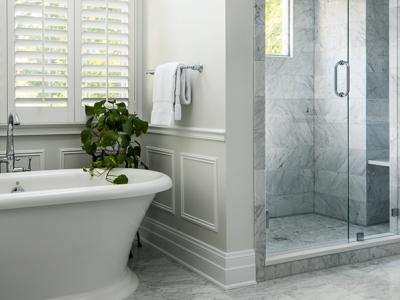
Glass block walls and an awkward floor plan were a few items that needed to be addressed in this primary bath remodel. Designer JCR Design Group worked to give the homeowners a more efficiently...
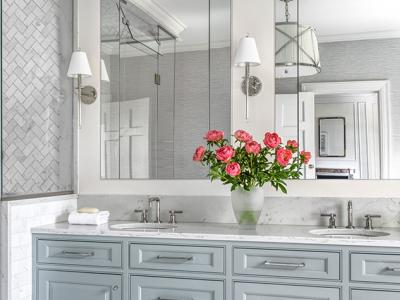
Soothing color palettes, bold wallpaper patterns and exquisite tile selections are just some of the standout qualities of this year’s Baths of the Year winners.
Meet our Judges:
...
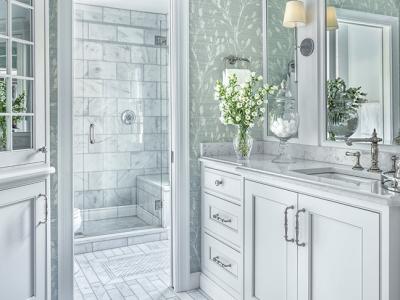
Castle Design and Marc Christian Fine Cabinetry worked together to take a 91-square-foot primary bathroom down to the studs. The goal was to create a fresh, open and restful space in the 80-year-...
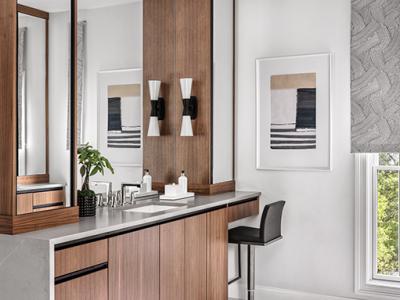
Acting as designers and contractors, Temple and Hentz remodeled this dated primary bathroom to make a more user-friendly layout. The old space included a large built-in Jacuzzi tub and shower...
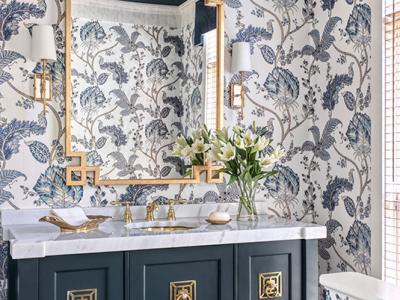
This 54-square-foot powder room was part of an extensive first floor renovation in Ladue. The original powder room was heavy in color and materials and needed updating. The existing vanity was a...
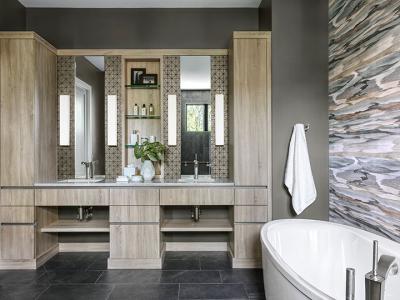
Every design decision in this spectacular home was made with multigenerational living in mind. The goal was to create a beautiful, high-end residence that allowed for comfort, independence and...
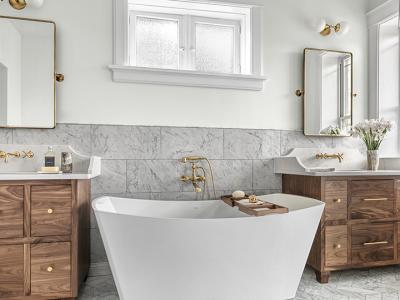
The client’s only requirement for the remodel of their 232-square-foot bath was that it was clean and modern while staying true to the history of their home. The existing layout was confusing and...


