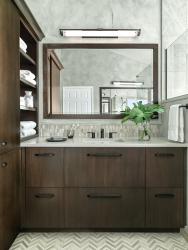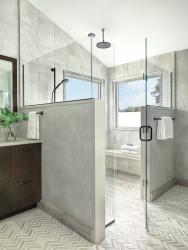Chelsea Design Company gave two hardworking business owners a spa-like bathroom to use as their escape with plenty of hidden storage. Double doors leading into the bathroom were removed to give space for a new vanity where a shower once was. The changes allowed for two separate vanity spaces with large matching wood-framed mirrors and a tall linen cabinet with hidden open shelving for easily accessible storage to keep the countertops clean. Simple, dark vertical grain walnut vanities are paired with neutral Cambria countertops and a small travertine mosaic backsplash. The designer kept the palette calming and neutral while playing with pattern and textures for some interest. A corner tub, soffit and columns were removed to create the large walk-in shower. An engineer was involved to have a seamless transition with no curb into the shower. After removing the tub soffit, the room was left with a dramatic angled ceiling. The designer installed 12” x 18” Carrara marble tile vertically with a rain shower head to accentuate it. Chevron travertine and marble mosaic floor tile is slip resistant and connects the bathroom with the shower space. The corner faux glass block windows were replaced with clear glass panels. The designer applied an opaque film at the same height as the knee wall to give just enough privacy without losing the view or sunlight.
Resources
Contractor: Wise Bros LLC
Design: Chelsea Design Company
Tile: The Tile Shop, Immaculate Tile
Granite: K&D Countertops
Plumbing Fixtures: Crescent Plumbing, Premier Plumbing
Decorative Fixtures: Locks & Pulls
Lighting: Rejuvenation
Wall Coverings: Paint Imagery
Glass/Mirror: St. Louis Shower & Glass
Cabinetry: Kenrose Kitchen Kabinets







