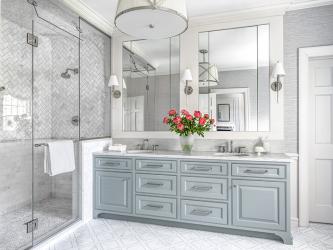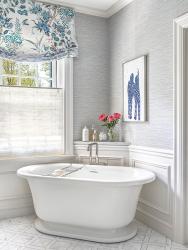This newly renovated bath was designed to celebrate the classic architectural details of the home. Arched soffits in the original layout segmented the bath into three areas. Further challenging the design team, a hall door divided the vanity space and led to an adjoining bedroom, which made the primary bath feel less private. Castle Design and Marc Christian Fine Cabinetry reimagined the bath as one large open room highlighting the tall ceilings and making the space feel grand again. The team expanded the vanity area and created a larger adjoining closet space by moving the door location and closing off the hall entrance. A bulky built-in tub was removed and replaced with a freestanding tub placed on an angle. Traditional details such as the raised-panel doors and detailed moldings blend with modern amenities like the oversized medicine cabinets and full-height glass shower surround. The tile, which is a mix of white marble with intricate polished blue stone mosaics, set the color palette for the bath. A calming color story is expertly incorporated throughout the project in the soft gray-blue vanity and window treatments. Polished nickel finishes give a time-honored appeal. The plumbing fixtures are a nod to the elegance and glamour of an earlier era. Finally, sconces from Waterworks feature crystal detailing, which is repeated in the cabinetry hardware.
Resources
Contractor: MDG Renovations
Designer: Castle Design
Tile: Sunderlands, R&F Tile
Granite: SFI
Plumbing Fixtures: Crescent Plumbing
Decorative Fixtures: Locks & Pulls
Lighting: Metro Lighting, Immerse
Painter: Custom Paint & Drywall
Shutters/Blinds: Hartmann & Forbes
Glass/Mirror: Barron Glass & Mirror
Cabinetry: Marc Christian Fine Cabinetry







