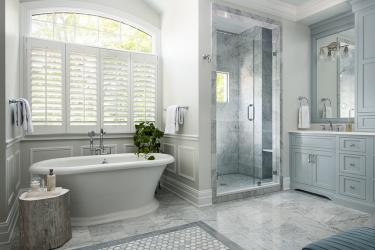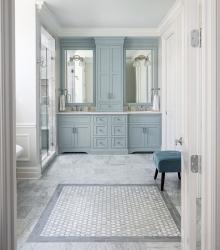Glass block walls and an awkward floor plan were a few items that needed to be addressed in this primary bath remodel. Designer JCR Design Group worked to give the homeowners a more efficiently designed and aesthetically pleasing space with ample storage and a larger shower. Relocating the vanities and reconfiguring and enlarging the shower allowed space for a large water closet, linen closet and laundry room. The large, pale aqua-blue-painted double vanity with a center tower was designed as a focal point opposite the French entry doors. A new freestanding tub is positioned under the arch window and vaulted ceiling. Wainscoting was added to decorate the tub space. A dated and leaky stained glass window in the shower was replaced with a clear glass window for another source of natural light. The large Carrara marble floor tiles accentuate the inset hexagon bordered “rug”, which takes center stage in the room. The shower walls coordinate with the marble floor, while the shower floor features a spliced pebble stone mosaic in darker shades of gray.
Resources
Contractor: Markway Construction
Designer: JCR Design Group
Tile supplier: Tile Shop
Granite supplier and installer: Metro Marble & Granite
Plumbing fixtures: Premier Plumbing
Lighting: Wilson Lighting
Wall coverings: KDR Designer Showrooms
Woodworking/Cabinetry: Beck Allen, Shiloh Cabinetry







