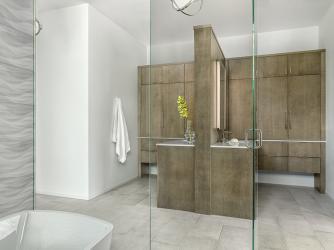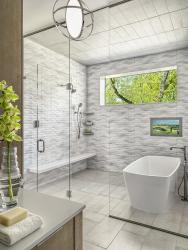The homeowner originally wanted to have two separate bathrooms, but as the design came together Mitchell Wall Architecture and Castle Design used the 275 square feet of space for the two baths to become one. The challenge was creating a shared bath that also allowed separation between users. Back-to-back vanities gave the client the division they desired while using the space effectively. The vanities were stained to match the wood flooring. The homeowner also wanted a large steam shower, soaking tub and plenty of natural light.
Resources
Design: Castle Design
Contractor: Minton Homes
Architect: Tom Wall, Mitchell Wall Architecture and Design
Tile: ASMI Surfaces, R&F Tile
Granite: Cambria, SFI Stone Fabricators
Plumbing and fixtures: Premier Plumbing, Kallista Faucets
Painter: Gannon Decoration
Woodworking/Cabinetry: Beck Allen







