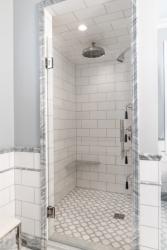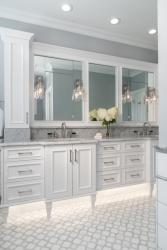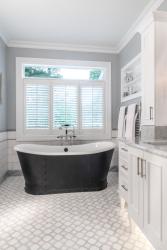A disastrous plumbing installation prompted a full master bathroom remodel. Alspaugh Kitchen & Bath led the renovation making the tub the star of the show. The homeowners fell in love with a matte black freestanding tub bedecked with strapping and rivets. Industrial-style fittings with matte black accents were selected for the faucets and tub filler to complement the cast-iron tub. The polished nickel finish on the fitting and sconces provide a punch of glam. The long vanity features double sinks with concealed medicine cabinets mounted flush inside framed mirrors. Two wall cabinet towers bookend the mirror frames to provide the owners with plenty of storage. Under-cabinet lighting beneath the vanity accentuates the extra tall toe space and tulip feet. The mosaic pattern of the tile floor resembles chain link, while the gray-and-white marble material amps up the luxury factor. White marble lines the walls in wainscot fashion contrasting with gray marble baseboard, chair rail and accent pencil trim. The marble wall continues into the shower, which is enclosed by a frameless low-iron glass door that has been coated to reduce water spotting. Industrial style and refined materials mix in this unique bath that is full of charm, luxury and comfort.
Resources
Tile: R&F Tile & Marble Co
Granite: DiPrimo Fabricators
Plumbing/Decorative Fixtures, Lighting: Immerse
Glass/Mirror: H&H Glass Works
Woodworking/Cabinetry: Alspaugh Kitchen & Bath









