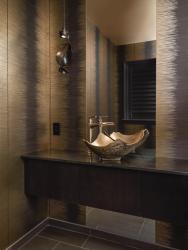The goal of this powder room was to create the feeling of walking into a cocoon of glamour. Designer Marcia Moore Design removed a soffit, an unused closet and an awkward half wall to give this small room a feeling of spaciousness. While square footage was added, space constraints still dictated every design decision and required detailed measurements for exact fit. The stunning Cole & Son wallpaper set the color palette for the powder room. By adding metallic gold to the ceiling and painting the trim and existing plantation shutters to match the wallpaper background, the room became cocooned in warmth and glamour. Large, dark porcelain tile grounds the room and continues into the hallway. The space between the wall and entry door was shallow, so a standard 15”-deep wall cabinet was used with just enough room to spare for the granite counter overhang and a vessel sink. A touch latch mechanism on the vanity doors allows the cabinet to appear as one large slab of wood for a sleek look. The mirror intersects with the vanity and stretches from floor to ceiling. Under cabinet lighting creates the illusion of a larger footprint. To finish off the space, a swirling sconce and organic-shaped gold vessel sink accomplish the goal of moody glamour.
Why the judges love it: You can tell the designer thought out every detail in this space. The gold accents paired with the dark interior make the space significant and dramatic.
Resources
Contractor/Remodeler: Southwestern Construction
Interior Designer: Marcia Moore Design
Tile: R + F Tile
Granite: Russo Stone
Plumbing fixtures: Immerse
Lighting: Hubbardton Forge, Wilson Lighting
Painter: J.J. Pitts Painting
Wall Coverings: KDR Designer Showrooms
Mirror: County Glass & Mirror
Cabinetry: Beck/Allen Cabinetry





