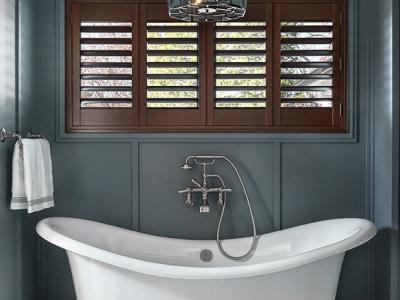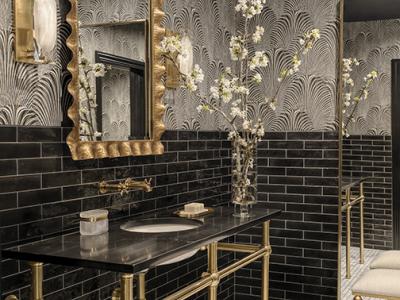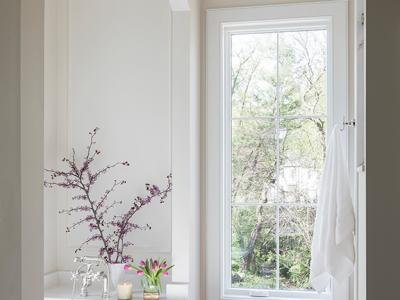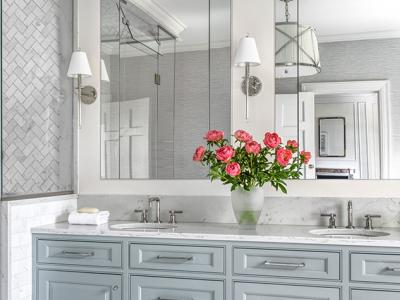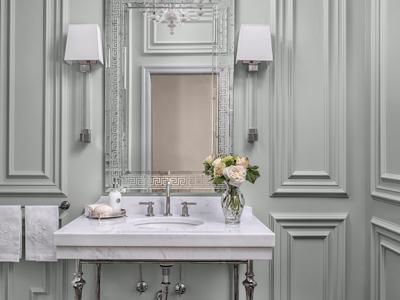
In need of an update to match the timeless qualities of the Richmond Heights home, this formal powder room was given a fresh flair. The washstand vanity acts as the centerpiece of the powder room...
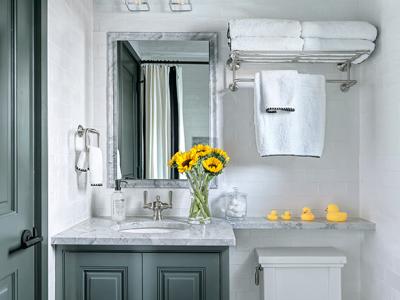
Chelsea Design Company widened a small bathroom in the client’s 1940s farmhouse by 8” to make it more functional for the homeowners’ five grandchildren to use. The space was designed with ease of...
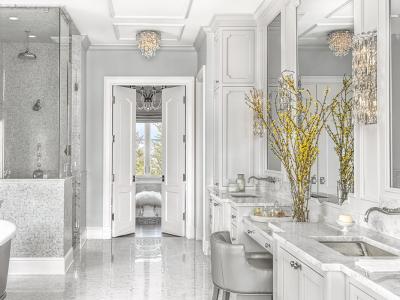
The goal for designer ADJ Interiors was to create a bathroom as glam and stunning as the homeowner herself. The starting point for the design was the Carrara marble floor tile and coordinating...
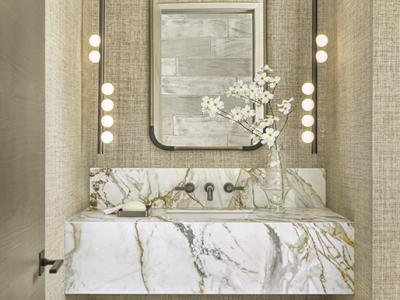
The homeowners desired a powder room design that would “wow” guests and make them feel special. Castle Design layered neutral elements to keep with the understated color palette throughout the...
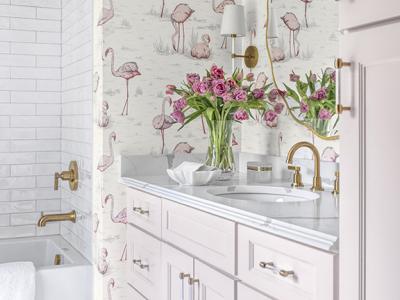
The homeowners are tickled pink in this whimsical children’s bathroom. Castle Design set out to create a space that is both playful and chic relying on graphic patterns to infuse the small space...
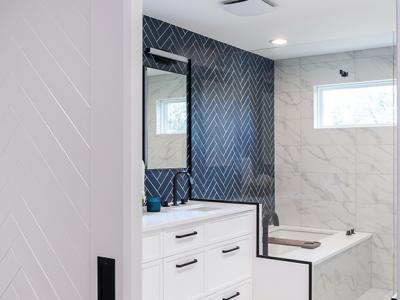
Dashing Design by Elizabeth solved a space issue for these homeowners by extending their primary bath into their oversized bedroom allowing needed square footage for their dream wet room...
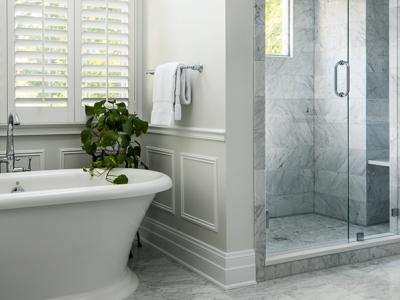
Glass block walls and an awkward floor plan were a few items that needed to be addressed in this primary bath remodel. Designer JCR Design Group worked to give the homeowners a more efficiently...
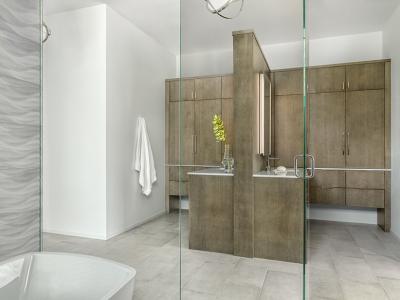
The homeowner originally wanted to have two separate bathrooms, but as the design came together Mitchell Wall Architecture and Castle Design used the 275 square feet of space for the two baths to...


