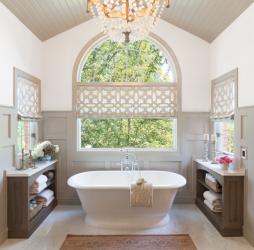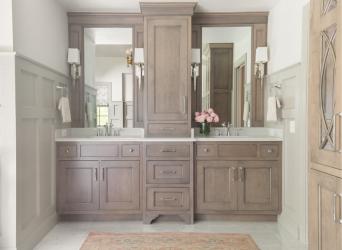Karr Bick Kitchen & Bath created a stylish and soothing sanctuary for these homeowners. The layout for this new bathroom was hard for the homeowners to visualize because of the tall cathedral ceiling, which required that the toilet room ceiling would need to partially float in the space. To perfectly balance the space, the floating room mimics the same size as a tall vanity cabinet which flanks the door opening. Decorative mullion mirrors on the tall vanity reflect light and open up the space. Light wood stained cabinets have an airy note with slender silhouettes and glass and mirrored designs incorporated within. The designer combined the smooth wood tones with rich marble tiles in the wainscoting woodwork, trim and paint colors. An unexpected touch is the painted woodwork ceiling, which adds dimensions to the space. The crown molding was matched for both tall columns. To enrich the look and feel of a retreat, the designer chose gorgeous accents like the glimmering polished nickel sconces, gilded gold chandelier and beautiful Schumacher fabric Roman window shades. The resulting master bath has a lived-in feel while at the same time being luxurious.
Why the judges love it: This master bath is elegant and liveable. We love the detailed ceiling and window treatments. The stain on the cabinetry gives the room a simple elegance.
Resources
Interior Designer: Karr Bick Kitchen & Bath
Tile: Premier Tile, Virginia Tile
Granite: Stone Fabricators
Decorative Fixtures: Top Knobs
Glass/Mirror: County Glass & Mirror
Cabinetry: Mouser Cabinetry







