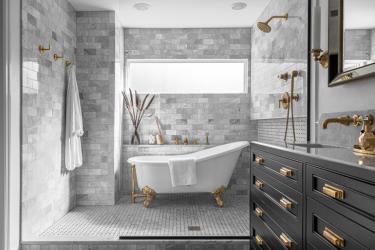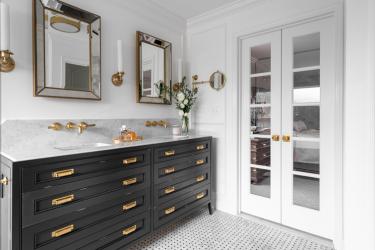When it was time to redesign their existing master bath, these homeowners relied on C&M Interiors and Hamtil Construction to create a sophisticated retreat that would rework the original floor plan to include their wants without disturbing the footprint of the master bedroom. Their main requests were a double vanity with smart storage, a large shower, freestanding tub and a formal but updated vibe. With limited space, the designers had to be smart to accommodate the client’s need for a tub and a shower. The final solution was a flawlessly executed partially enclosed wet room. The marble basketweave floors, large frameless shower glass and strategically placed custom painted black vanity give the space the requested informal but luxurious feel. Other distinctive features include a traditional clawfoot tub, a sunken beveled-edge countertop within the custom vanity, full wainscoting throughout and original artwork within the water closet.
Why the judges love it: The designers made use of a tricky space by incorporating a wet room to combine both bathing areas into one. We loved the hidden niche and floating counter shelf. The window fits well in the space.
Resources
Contractor/Remodeler: Hamtil Construction
Interior Designer: C&M Interiors
Tile Supplier/Installer: Premier Tile, Stutte Tile
Granite: Stone Fabricators
Plumbing Fixtures: Immerse
Decorative Fixtures: Rejuvination
Lighting: Restoration Hardware
Mirror: Restoration Hardware
Shower Glass: H & H Glass
Cabinetry: Kenrose Kitchen Cabinets
Wainscotting: Hamtil Construction







