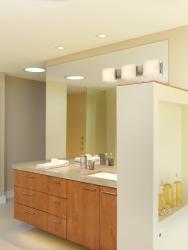Serenity Spa
The owners of this single-story contemporary home were seeking a private oasis in their master bath. Mitchell Wall Architecture + Design redesigned the existing space and added an additional 400 square feet to create a serene and luxurious master bathroom. With their spectacular pool and landscaped garden just steps outside of the master bath, the homeowners knew they had to take advantage of their backyard getaway just feet away. The soaking tub provides lovely views to their garden. Pebbles inlaid into the stone floor mimic and repeat the pebbles leading to the swimming pool. Mitchell Wall kept the color palette neutral and used timeless materials such as honed travertine stone finishes. The his-and-hers floating vanities are across from one another, which allow for different height requirements. Down the hall and out of view are separate closets, a vanity area for makeup and a gorgeous shower room. With a picturesque view and soothing bath, the homeowners never want to leave their bathroom retreat.
Why the judges love it:
The floor plan in this master bath is great. Offsetting the vanity/sink location was a smart choice. The low wall near the soaking tub allows abundant amounts of natural light to spill over the partition.
Resources
Designer: Mitchell Wall Architecture + Design, 314-576-5888
Builder: Chouteau Building Group, 314-781-1991
Lighting: Metro Lighting, 314-963-8330
Fixtures: Crescent Plumbing Supply, 314-727-4200
Tile: Global Granite, 314-426-1466
Sand limestone counters: Stone Fabricators, 314-776-7776





