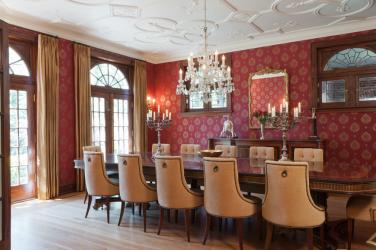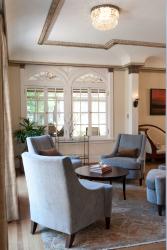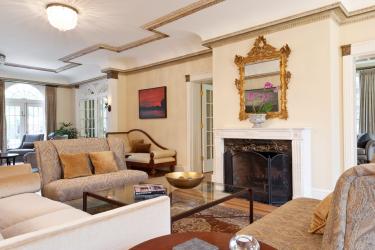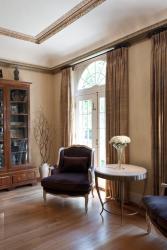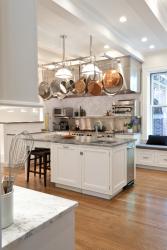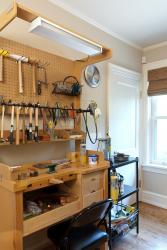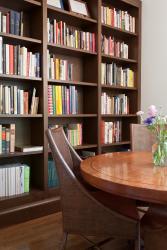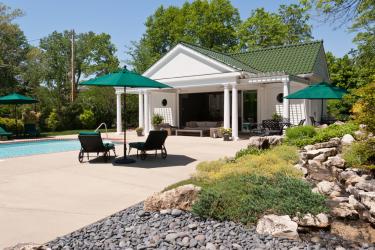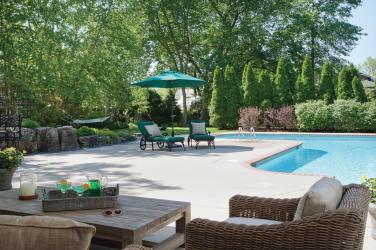Set on nearly two acres that were once part of the World’s Fair site, the majestic, all-brick multistory was built in 1925 and already had undergone several renovations before attracting the attention of Steve Katz six years ago.
Steve is a St. Louis attorney, born and raised in Belleville. His wife Bonnie’s retail career brought her to St. Louis from Virginia in 1989, and their 22-year marriage has been characterized by extensive international travel, a zest for entertaining and a fascinating variety of mutual and individual interests.
Although the couple maintained a condo in the Central West End, they were spending most of their time in their vacation home in northwestern Michigan. Tired of the lengthy commute, Steve began looking for a more convenient primary residence.
“This house was ‘uniquely St. Louis’ and had great potential,” he remembers. “I wanted to bring it back to life.” Bonnie, however, had serious reservations. Once a Saint Louis Symphony Showhouse, the rooms were an eclectic mix of decors, and refurbishing the structure would require extensive work. Equally daunting was the challenge of being “faithful to the style of the house,” while adapting it to their personal taste and contemporary lifestyle.
In fact, the renovation process took a full year. Plans were drawn and redrawn; plumbing, electrical and HVAC systems were updated, and every surface of the 9,000-square-foot residence was refinished and/or painted. Crumbling decorative moldings were restored to their original beauty. (“The painter became obsessed with them,” the owners quip.) French casement doors were again made operable; layers of paint were stripped to reveal the rich walnut underneath; the kitchen was gutted; the screened porch was enclosed for a sunroom and upstairs, storm windows were added to protect and insulate the 90-year-old glass panes.
While Steve supervised the construction efforts, Bonnie applied her considerable artistic talent to selecting the furnishings, assisted by Jane Ganz of Directions In Design. Their goal was a tasteful blend of antiques and contemporary pieces “with a heavy French influence.”
The cherry and walnut cabinetry was custom-crafted by Victor Hill of V3 Studios, who also designed the master closet systems. Jon Paul Designs proved an excellent source for gold-leaf mirrors and light fixtures of the period and several antique occasional tables, and several of the area rugs throughout the home were obtained from Halbert Rugs in the Central West End.
Bonnie chose neutral tones for the vast living room. Grouped around the marble fireplace, the main seating area features a sofa upholstered in soft gold velvet, flanked by settees in slate and gold damask. At the far end of the room, slate-blue club chairs create a more intimate conversation area, and a graceful chaise (Bonnie loves chaises!) provides additional seating. For a splash of color, she added two vivid landscapes by St. Louis artist Ahzad Bogosian.
Open to the living room, the former music room was converted to a library/TV room, and beyond the library, the newly enclosed sunroom overlooks the patio and still has its rustic tile floor.
In contrast to the living room’s muted hues, the formal dining room glows with warm color. Dominating the space are a stunning EJ Victor dining table and inlaid sideboard in mahogany; 12 tufted, nailhead-trimmed dining chairs, and an 18th-century Louis XV walnut armoire from Provence that stores Bonnie’s prized collection of table linens. Masterfully carved with fleurs-de-lis and medallions, the ceiling was previously a riot of colors. Now painted stark white, it’s an elegant counterpoint to the lush red and gold wall coverings.
Although a complete departure from its origins, the renovated kitchen is a genuine showplace. Both avid cooks, Steve and Bonnie had “definite ideas” about their culinary workspace, which was configured by a Michigan design firm. The spatial footprint was retained, but the entire kitchen was redesigned around its restaurant-quality BlueStar appliances, including an eight-burner range and grill, nine-foot range hood, two wall ovens, a Salamander Broiler, warming drawer and an industrial microwave.
Suspended above a granite-topped island, the focal point is a pot rack arrayed with gleaming copper cookware. Beams add visual interest to the ceiling, and an oversize farmhouse sink with subway tile backsplash lends a traditional touch. The varied surface materials blend beautifully, and all serve a purpose. For example, the stainless-capped half-wall is hung with warming lights; the butcher-block counter has a built-in knife block, and the marble pastry counter is positioned at a lower level for kneading.
When purchased, the home included seven bedrooms, three in the original portion of the house and four in a later addition. Lavishly furnished, the master bedroom has velvet-paneled walls and an adjacent sitting room, which probably served as a sleeping porch in an earlier era.
Three of the addition’s bedrooms have been converted to studios, including Bonnie’s professionally equipped jewelry studio, where the owners pursue their creative passions. The fourth bedroom suite provides a wonderful private retreat for houseguests.
True oenophiles, the owners transformed the basement into an atmospheric haven for wine tasting. Faux-textured walls line the staircase to the softly lit tasting room, where the walls were sandblasted to expose the original limestone. Antique chairs surround a huge English farmhouse table, and the adjacent wine cellar houses their impressive collection of fine vintages.
For entertainment, the third-floor theater boasts a 100-inch screen and 10 plush velvet seats reclaimed from Radio City Music Hall.
Outdoors, the spectacular yard is still “a work in progress,” according to the owners. Screened by a row of trees, the pool house has been enlarged and redesigned to reflect the architectural styling of the house. Two charming water features embellish the patio and pool area, and future plans call for significant modifications to the pool and deck.
Brilliantly renovated, this magnificent home reflects the warmth and vitality of its multitalented owners to perfection. And after five years in residence, Bonnie admits, “It just took some vision… I officially love it!”
Resources
Design assistance: Jane Ganz, Directions In Design, LLC, 314-205-2010
Custom cabinetry: Victor Hill, V3 Studios, 314-440-3222
Antique Mirrors, fixtures, tables: Jon Paul Designs, 314-645-2722
Rugs: Halbert Rugs, 314-361-9990


