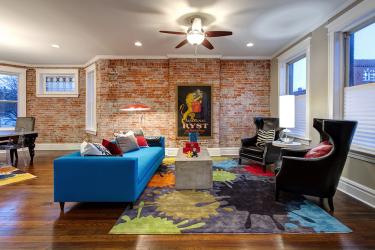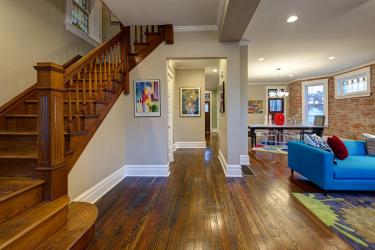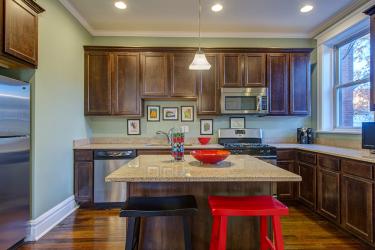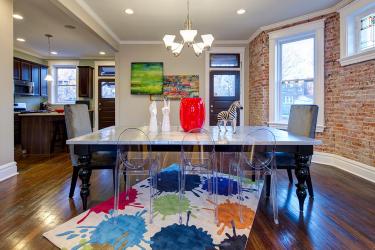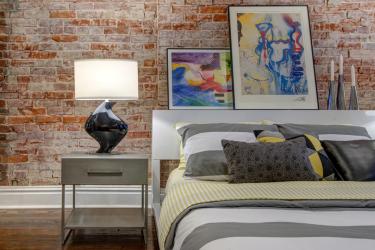New homeowner Jeff Hughes had followed a job opportunity from New Jersey to St. Louis. He wanted to relocate to a diverse and growing neighborhood with the “old, yet modern feel” he had grown to love in New Jersey. He knew right away that the house on Pestalozzi was the one. It was located in the heart of the city in an area currently undergoing a significant amount of renovation and was close to a beautiful park and a local bus route. Built in 1910, the home was about to undergo a complete renovation by California-based Askins Development Group, providing the perfect opportunity for Hughes to create a custom home that reflected his personal style.
The renovation took just over four months to complete. Prior to that, the house had not been updated for over 40 years. The original hardwood floors and stained-glass windows were preserved while new drywall, electric wiring, plumbing, heating, cooling and windows were installed.
Shirley Strom and Katie Marvin, the mother and daughter design team of S&K Interiors, were eager to help Hughes grow his vision of “old blended with new,” staying true to the history of the neighborhood and St. Louis. Hughes' ultimate goal was to achieve an eclectic look mixed with modern and antique pieces.
In the living room, Hughes wanted the focal point to be the sofa, and the brilliant blue defined the palette for the rest of space’s playful, yet sophisticated pieces. Complementary colors of black, white, red and gray create a bright and welcoming space, while the sofa’s clean lines, the heft of the buffed concrete table and the studded leather wingback chairs provide masculine tones.
The dining room is all about the striking table. The top consists of pounded metal pieces nailed together and finished smooth. Originally gray, the table's legs were spray-painted a glossy black to give the piece a more modern look. Paired with acrylic “moon chairs” and upholstered gray end chairs, the overall effect is urban and contemporary. Tabletop art pieces, rather than traditional candles, provide a masculine element.
All interior walls surrounding the kitchen were removed, providing a bright and open space. Colorful stools, lighting and art installations carry the design theme seamlessly into this room.
During the renovation, the master suite was moved to the front of the house and a new master bath built en suite. Designed exclusively by Marvin, the space retains the desired masculine look, but is afforded a bit of softness by a looped rug and ambient task lighting.
Not just a residence, the home is also used as Hughes’ home office and for social gatherings, proving this historical redesign is truly versatile and a modern-day success.
Resources
Designer: S&K Interiors, 314-329-8407


