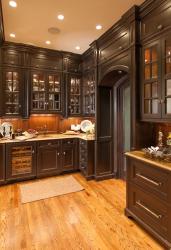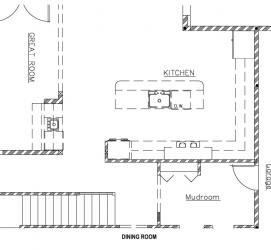When two Frontenac homeowners added serious square footage to their estate, a crowded mudroom found new purpose as a handsome, centralized anteroom – both bar and Butler’s pantry – inspired by the rich feel of the old Westchester gentlemen’s clubs.
Decorator Garison Salinas of Garrison, Ltd. dubs the room denim-and-diamonds dapper. “The homeowners don’t entertain black tie or even coat and tie all the time, so they were interested in a bar that was elegant but also warm,” he says of a space suitable for lavish soirees and family get-togethers alike.
Whatever the occasion, entertaining is less taxing when the essentials are handy. “The original mudroom didn’t connect to the kitchen at all,” designer Keith Gegg of Gegg Design & Cabinetry clarifies. “So we created an opening to it, which makes the territory useful as both a bar and pantry.” Everything is readily accessible: Sub Zero icemaker, refrigerated drawers and a two-temperature zone wine cooler. “I simply set out glasses, lemons and limes and alcohol, and everybody helps themselves,” says the homeowner. If she serves in the dining room after cocktails, the bar becomes “the perfect pass-through area for setting food.”
The room is stunning, true, but there’s nothing artificial or impracticable about it. The crown molding, for example, is for function as much as aesthetics. “Storage,” says Gegg, “goes all the way up the ten-foot ceilings with doors that flip.” Opening small spaces with height allows for the incorporation of dramatic details like the large-scale Schaub polished nickel pulls Salinas touts as “the David Yurman of hardware.”
Here’s another secret: those attractive, skinny panels on either side of the hand-hammered copper sink accommodate five-inch-wide narrow doors harboring wine bottles. Guests won’t detect any appliances other than the wine cooler though because everything is completely integrated.
“We designed around the concept of the cabinetry,” says Salinas of Gegg’s custom work. Dark-stained walnut exteriors complement lighter lyptus interiors and a unique wooden backsplash. “Mixing painted wood with lighter stained wood,” explains Salinas, “is a simple way to give newer houses the feel of history. Anybody could have thrown in a stone backsplash, but carved wood panels – they’re so reminiscent of the beautiful Westchester tutors.”
Glass shelves and interior lights are to thank for the glowing ambiance. Equally high-impact are textured German antique glass cabinets and a stunning etched-glass door leading to the homeowner’s office. “That door was a big deal,” she says bluntly. “We wanted lots of light entering the space, which is completely interior, but we also wanted the glass to be smoked so that nobody would notice if my office desk is cluttered.” Salinas himself designed the walnut door, which was custom made by Chesterfield-based The Scobis Company.
The result, the Audrey Hepburn of home interiors, is as relaxed, timeless, and chic as the starlet’s iconic loafers. The St. Louis bred homeowners “love contemporary, but hate cold and austere,” Salinas says. “They’re all about warmth; in that way this very approachable space reflects their wonderful, welcoming personalities.”
Resources:
Cabinetry & Design: Gegg Design & Cabinetry, 636-394-4455
Interior Design: Garison Salinas, Garrison, LTD., 314-721-0333
Custom Door: The Scobis Company, 636-530-7545







