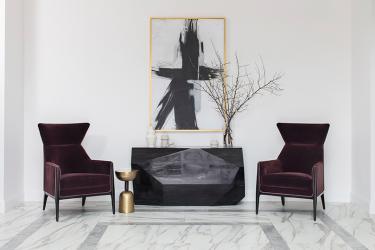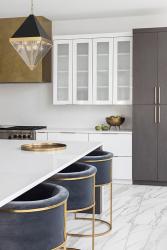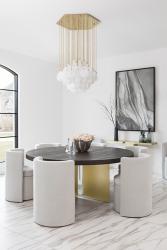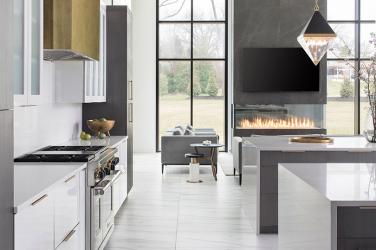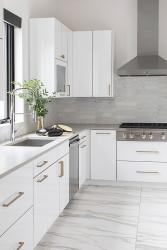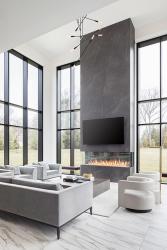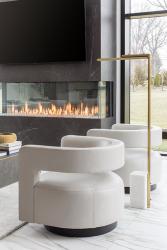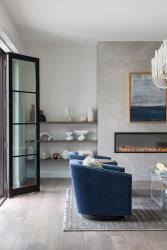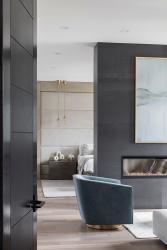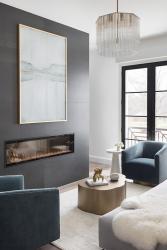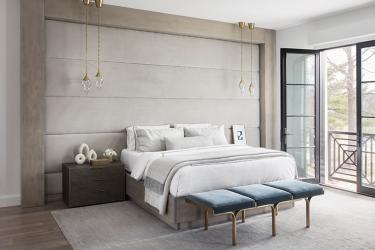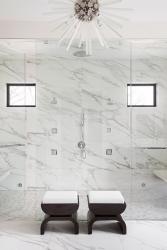When the owners of this custom home decided they needed guidance to appoint the interiors, they searched online and stumbled upon Tamsin Design Group. In an initial phone call to owner and interior designer Tamsin Mascetti, the wife was struck by Tamsin’s warmth and enthusiasm. During that conversation, the wife mentioned the couple had been watching a new build go up in Frontenac and loved everything about that project. “That house happened to be a new build I had just finished,” Tamsin says. “We were both surprised and excited and knew this chance phone call happened for a reason.”
What began as a phone call morphed into a four-year project where Tamsin Design Group and the homeowners collaborated to create their forever home. Tamsin and her team helped the clients—a couple with two young sons—with everything from the initial design concepts to planning and layout of all interior spaces, interior finishes and furniture selection. “When we are a part of the project from the start, we can help the client navigate through the often-challenging process of building a new home,”Tamsin says. The wife puts it bluntly: "Tamsin was instrumental in everything in this house, from the floor plan, the exterior, interior decor, she did it all, from A to Z."
The couple were no strangers to construction, however. The husband is an executive with SASAK Corporation, a property management, investment and development company. “I’ve been in commercial construction and commercial real estate for 20 years, but this was my first residential project,” the husband says of building his family’s new home. He is a native of southern California and as the couple were starting their search for a new home in St. Louis, they found they drew inspiration from attending open houses while on their travels to the Golden State.
That California influence was evident in their wish list for their new home, sited on a Frontenac lot with a large back yard. Their home would have an open floor plan, high ceilings, large windows for abundant natural light, spacious rooms and a large entertaining kitchen combined with the family room. “That’s where we spend the bulk of our time, and even when we have friends over for dinner we spend much of the evening in that space,” says the husband. To keep that area clean, the couple also wanted a “dirty kitchen” where they cook not only for guests but for their family meals every evening. “We wanted an area where we can do all the cooking and still be with everyone in the entertaining kitchen and family room and not worry it’s a mess behind the door,” says the husband. “This was important to us.”
In the entertaining kitchen, the look is streamlined with a built-in coffee bar, refrigerator and freezer closeted behind dark, rift oak doors. Sleek, high-gloss white cabinets on the perimeter and double islands topped with quartz exemplify the modern design the couple favors. A gold finish was used for the custom range hood and can be found on unique island pendants, cabinet hardware and for the base of the bar stools at the island.
The kitchen flows into the two-story family room. With floor-to-ceiling windows and a three-sided fireplace cloaked in large-format tiles, it’s visually dramatic yet still feels peaceful and comfortable. “Our focus went into this space because it’s where we live, entertain, do everything,” says the wife. “This was the ‘wow factor’ that we wanted in our house.”
In the process of selecting finishes and furnishings, the couple realized they love contemporary styling even more than they initially thought. Straight lines, a modern aesthetic and a monochromatic palette appeal to the couple. “Monochromatic is clean and simple to me,” says the wife. “I didn’t want anything that felt like clutter or just too much on the senses.”
Tamsin points to the formal living room as a space where color is added sparingly and the introduction of warmer tones add layers of texture. Heavy-duty, floating wood shelves flank the fireplace clad in large gray tiles. A Kravet area rug anchors the space, which features blue chairs and a modern leather sofa. Overhead, an Arteriors chandelier is like a piece of floating art, Tamsin says. The couple note the carefully curated accessories adorning the shelves have been selected over a period of months, and they appreciate the thoughtful intentionality of Tamsin’s team. “They didn’t just pick a bunch of stuff to get it done,” says the husband. The designer agrees. “It’s collected,” Tamsin says. “The whole room has that feeling of layering pieces that could each stand alone as art.”
The homeowners wanted a unique primary bedroom that echoed the clean, modern ambience of the rest of the house, says Tamsin. She delivered, designing a 16-foot-long picture frame headboard for the king-size bed. Each of the headboard’s horizontal panels is individually upholstered in a performance fabric and each panel is secured to the wall. “Everything in this house looks really stunning but functionality was very important to them, especially considering the fact they are parents to little kids,” says Tamsin. “We used performance fabrics throughout the home for durability.” Jewel-like pendant lights from Arteriors hung over the nightstands add glamour to the space.
The homeowners say the room is one of their favorites in the home, although choosing a preferred space was a challenge, they say. They love every area because each space was so thoughtfully put together by Tamsin and her team. “Although every room is different, everything flows,” says the husband. “They took all our different ideas and wants and put them together in what we have. Every single design element, from the color of our hardwood flooring to the large-format tiles, she and her team were heavily involved and have created the spaces we have.”
On the exterior, Tamsin redesigned the home's architecture for a more traditional bent to align more closely with the neighborhood. She also found a source for the stone. "We wanted a light colored limestone," says the wife. "Tamsin helped us procure it from Texas and it's exactly the look we wanted."
As they drive up to their house when going about their everyday lives, the husband says they often comment that they have to pinch themselves to believe the beautiful structure is really their home. It’s been a labor of love for the family, the wife says. “We wanted a home where our kids would grow up, where we would create all of our memories and where we would grow old in,” she says. “This is our forever home.”
Resources
Interior Design - Tamsin Design Group
Windows - Webster Windows and Doors
Fireplaces - Light Brite


