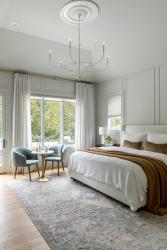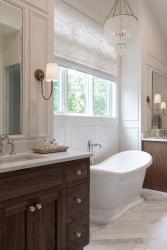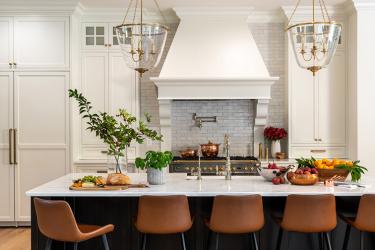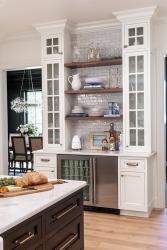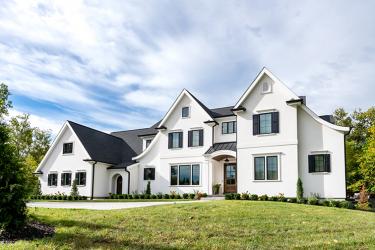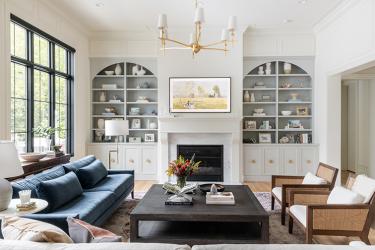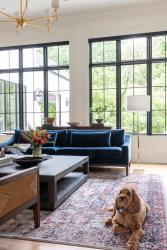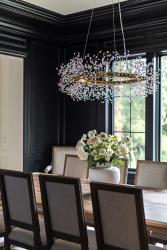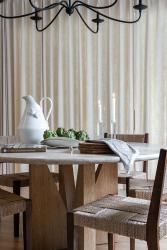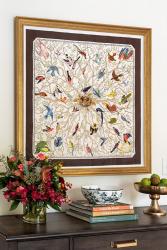Anna Bukhshtaber has loved fashion and design for as long as she can remember. As a little girl, she would cut clippings from interior design and fashion magazines to make her own mood boards. She filled her journals with current style trends, and her search for inspiration was insatiable. Fast forward to winter 2021, when Anna’s childhood mood boards finally came to life via a stunning new home she created from her well-studied design vision.
“When we decided to build a new home, my husband and I—and then, two boys—lived in the historic neighborhood of Lafayette Square,” says Anna. “I had a deep appreciation for French-inspired architecture and design, including beautiful millwork and grand ceiling heights filled with ornamentation. Building a new home was the perfect opportunity to look back at the mood boards I had created over the years and hone into the elements that repeated themselves over and over.”
Anna scoured through her Pinterest boards and noticed they were filled with pictures of beautiful white homes, white kitchens and rooms resonating with inviting warmth. With these images as her launch pad, she collaborated with architect Joseph (AJ) Catlett, senior principal and partner of the Thomas Alan Group, and NJL Custom Homes to make her dream home a reality. “I personally did all the design work alongside my husband,” notes Anna. “While my formal training is not in interior design, I discovered how passionate I am about the field and about creating a calm, inviting and warm environment with a sense of home. Building this house has fueled me to begin a certification in interior design, which I am currently working on.”
Drawn to the location for its scenic views and proximity to downtown Clayton and Frontenac, the couple fell in love with a three-acre lot in Ladue charmed by Deer Creek running through the back yard. Inspired by modern French architecture with crisp white exteriors, Anna and her husband opted to clad their 5,500-square-foot home in white stucco paired with black windows for the exterior facade. As a result, their home’s stylish aesthetic appears dressy yet with a modern twist, and the interior style complements the architecture with contemporary French-inspired details. In addition, Anna implemented custom millwork and panel molding throughout the home’s first level, along with elegant crown moldings, baseboards and ceiling medallions.
“When beginning the process, our main goal was to create a beautiful, functional space that felt warm and inviting,” she notes. “My background in occupational therapy helped me delve into how we use our spaces and how to make them functional for our family. We opted for things like a first-floor primary suite with private walkout access to the pool deck.”
For the color palette, Anna selected predominantly neutral hues—warm whites, white oak wood floors from Boardwalk Hardwood Floors and lots of organic elements such as wood and natural stone for cabinetry, countertops and backsplashes. She introduced color through the furnishings and artwork, including her favorite indigo velvet sofa—The Italia Sofa—from RH. Throughout their home, she infused a mix of old and new to generate a fresh yet lived-in feel. “Our backsplash in the kitchen is a fine example of this,” says the designer. “It is a clay Zellige tile by the company Riad Tile, and each piece is unique and imperfect. It adds texture to the walls in the kitchen and brings a noticeable depth to the space.”
Large windows that allow an abundance of natural light were also a priority for Anna and her husband. To echo the black exterior windows, they implemented black windows in the living and dining rooms to emanate a moody vibe and create a striking contrast. They installed white windows throughout the remaining spaces to ensure a peaceful and serene ambience. Lighting was also a main priority while building, and Anna carefully researched the market to find beautiful fixtures. She worked with Wilson Lighting to source the chandeliers, pendants and sconces. “I feel like good lighting is the jewelry to a room,” she adds, “and it can take a space from looking good to looking magnificent.”
The size, scale and hanging height were also critical, so they selected massive 50-inch chandeliers that would feel proportionate to their large open-concept rooms with 10-foot ceilings. One of Anna’s favorites is the dining room fixture, a chic yet whimsical brass ring encompassed by hundreds of crystalline glass beads. “The movement of the beads illuminated by the light against the black walls just takes my breath away,” she says.
“This space was the biggest design risk for me—I painted the entire room black and counterbalanced it with a white oak dining table, linen chairs and a neutral rug that softens the look. I also included a custom wine wall with a cabinet implementing a peg system to display the bottles. Floating walnut shelves on both sides hold spirits, whiskeys and glassware.”
The main living area, which connects to the kitchen and breakfast room, boasts vaulted 12-foot ceilings and panel molding, giving the room a dramatic presence. Built-in cabinets with graceful arches were crafted to look like beautiful furniture pieces, and a custom fireplace mantel in the center is wrapped in Bianco Tesoro marble, a dolomite stone that Anna reiterated for the kitchen island. “I personally love symmetry,” she notes, “so when designing the space with the architect, we made sure to position the living room fireplace and kitchen hood range directly across from one another. A large, cased opening separates the rooms, giving each space its unique design identity while still feeling unified.”
To capture their woodsy backyard view and the creek that runs through it, Anna and her husband decided to build a large outdoor room overlooking a pool and pool deck. The space includes remote-controlled retractable shades—Phantom screens—that instantly create a screened-in, three-season room. This is by far their favorite spot for spending time with family, hosting kid’s pool parties and al fresco dinners. During the summer, they use the pool daily and grill out in the evenings in an adjacent state-of-the-art outdoor kitchen. In addition, they installed a fireplace and heaters for chilly evenings—ideal for winter when the creek freezes over, and they go ice skating.
“It is one of our favorite family memories from last year—walking down the hill from our house, lacing up our ice skates and playing ice hockey on the creek,” says Anna. “But for me, one of the most memorable occasions while building this house was when our third son was born two weeks before we broke ground. He was my sidekick on daily visits to the site and would smile at everyone we met with. It was incredible to envision this home as a place where we would raise our family, our three boys and our pup.”
Resources
Appliances: Authorized Appliance
Architect: Thomas Alan Group
Builder: NJL Custom Homes
Cabinetry: Kenrose Kitchen Kabinets
Floors: Boardwalk Floors
Concrete: Builders Bloc
Furniture: RH
Glass: Alliance Home Solutions
Granite: Rock Solid Creations
Interior Design: Anna Bukhshtaber
Landscaping: Worth Landscaping
Lighting: Wilson Lighting
Plumbing Fixtures: Immerse
Tile: The Tile Shop
Window Treatments: A Better View
Window/Door: 84 Lumber
Woodworking: B&K Development


