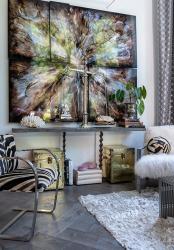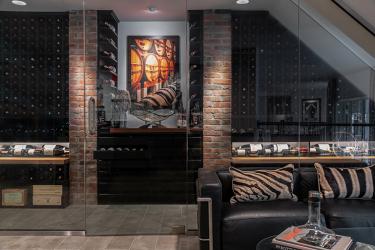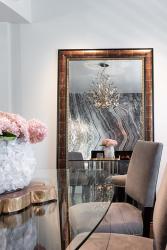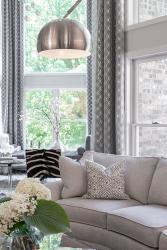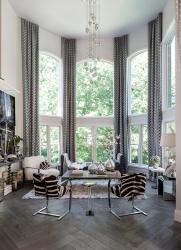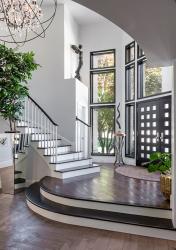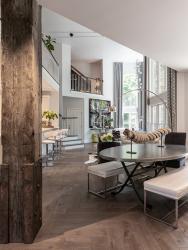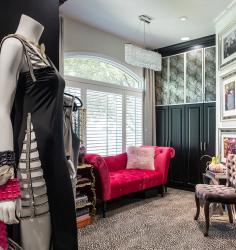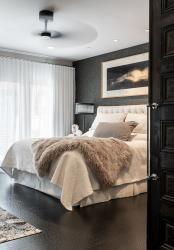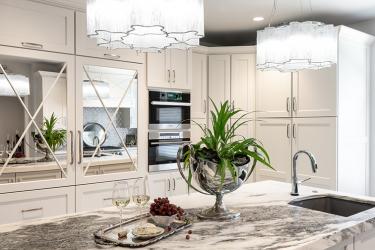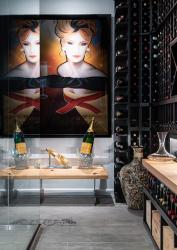When designer Julie Reinecke and her husband, Pete, found their dream home, it had been on the market for well over a year. But, where most prospective buyers saw problems, Julie saw potential. An interior designer for more than 20 years, she discovered at an early age her inherent flair for completely changing the look of a room. Today, she is widely recognized for a distinctive signature style that blends the old with the new, the refined with the eclectic and unexpected materials with objects that are deeply meaningful to her clients. So, when she and her husband, a hobbyist craftsman who designs and builds custom furniture, first stumbled across their Edwardsville home, the challenges that awaited them were irresistible.
“Oftentimes, things don’t go as planned, but sometimes that end result turns out even better,” says Julie. “When we came across this established golf course community, we fell in love with the great location and the surrounding homes. The property was perfect, with mature trees and a small backyard creek, but the home itself needed a complete overhaul.”
Instead of a remodel, the couple rebuilt the home from the inside out. Their renovation included ripping out four fireplaces and eight bathrooms, relocating all the HVAC/ plumbing, and even lowering some floors. Because some areas of the home were not being utilized, they were able to create more than 1,200 square feet without actually adding to the house. By taking down several load-bearing walls, which required 17 pieces of structural steel, they constructed an open floor plan to fit their personal taste. “We intentionally saved each brick from the old fireplaces and used them in our new rebuilding process,” Julie explains. “My father is a retired mason, so he and a few of his friends used the bricks and some antique bricks from the 1800s in the new wine loft, home gym and lower-level sitting room. The final product is a beautiful labor of love.”
Previously, when you entered this home, you saw small, cramped rooms and several Grecian columns. In place of the columns, Julie added two vintage rigging timbers from the 1904 World’s Fair in St. Louis that now serve as an architectural statement piece. “They were also used in the construction of Queeny Tower in Barnes Hospital,” she notes, “and the rustic patina of the weathered wood and rusted metal plates generates a beautiful juxtaposition to the contemporary finishes in our home.”
Other dramatic transformations include an empty storage room over the garage that Julie and Pete turned into a dynamic second-story wine loft. They incorporated antique brick from the 1800s, Italian floor tile in a concrete finish with random graffiti planks, custom lighting and music systems, and a walk-in refrigeration area to keep the vino at a perfect temperature.
“When designing this space, I thought, ‘if this turns out half as cool as how we think it will, we’d like to view it from the front door,’” laughs Julie. “So, we tore a big hole in the wall, and now it’s visible from the moment you enter our home.”
Emitting a sophisticated mid-century modern aesthetic, the tasting area includes iconic black leather Barcelona chairs and a leather loveseat, where the couple and their friends can sip and relax. To the back of the wine loft, a stunning Champagne area boldly accented with an eye-catching signed advertising poster awaits enthusiasts who prefer the bubbly. “We entertain a lot and use most of our house,” says Julie. “Evenings are often spent on the deck overlooking the kinetic wind sculptures and the wooded view. When the weather isn’t as accommodating, we spend time enjoying the wine loft and the theater.”
The couple’s bedroom is a modern retreat that emanates a rich, sensual vibe. Here, Julie aspired to create a tangible wow factor with a sumptuous layering of textures and fabrics. She implemented black high-gloss leather flooring planks in a crocodile pattern and paired it with a sexy, textured vermiculite wallpaper. The entry doors were repurposed from mid-1800s pocket doors sourced from a salvage yard and stained a rustic black—yet still revealing their suspected bullet holes. Julie paired them with vintage English chrome and glass door handles made from repurposed oversized towel bars from New York’s renowned Waldorf Astoria Hotel. Oversized Italian tiles cleverly frame the dramatic inset for the couple’s gas fireplace.
In the main suite bathroom, Julie completely gutted the space to make room for a luxurious walk-in steam shower with a crocodile granite floating bench and Italian mosaic wall art that is illuminated with exterior-rated art lights. A floor-to-ceiling glass entry wall accentuates the minimalist contemporary feel.
Julie transformed the adjacent empty sitting room into a functional, boudoir-style dressing room that houses her collection of vintage Chanel jewelry and fashion books. She lowered the floors and installed befitting leopard-patterned carpet and custom cabinetry with smoked glass panels that provide closed storage. The designer accessorized her stylish space with a pair of chandeliers she found on clearance in Chicago and other glamorous décor purchased from estate sales and flea markets.
A wood shop was also an essential addition to the Reinecke home, as Pete designs custom furniture and décor for Julie’s clients. His vast inventory of rare materials includes antique bricks and marble, stone and exotic woods from around the world. The couple often shops at scrap yards for unique remnants of steel to use in their custom designs. “Our pieces are one-of-a-kind, and I’m so fortunate to have him as such an integral part of my business,” says Julie.
When designing residential and commercial spaces for her clients, Julie loves to apply her signature technique of integrating rare pieces at various price points that make a meaningful statement. With her own home, her creative instincts came just as naturally to incorporate that same philosophy. Her knack for composing a beautiful visual balance by mixing the unexpected—rustic, reclaimed materials, lustrous leather flooring, contemporary Italian art and a quirky 15-foot strangle vine from Indonesia—speaks volumes for her pure originality and exceptional sense of style. “I love to add drama and use well-curated items that are truly unique,” notes the designer. “That’s how you make a memorable home.”
Resources
Architect: Killeen Studios
Interior Design: Julie Reinecke Designs
Builder: Lantz Homes
Flooring: Boardwalk Flooring
Closet: California Closets
Glass/Mirror: Glass & Mirror Shop
Staircase: Kirkwood Stair
Kitchen/Bath Design: Sage Kitchen & Bath
Lighting: Metro Lighting
Window Treatments: Janelle Schrumpf Interiors
Door: Scobis Company
Wine Cellars: Lamp Wine Cellars


