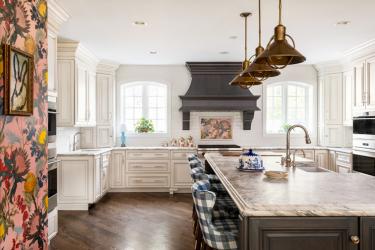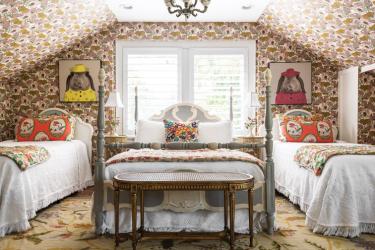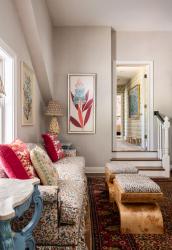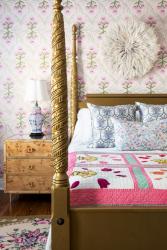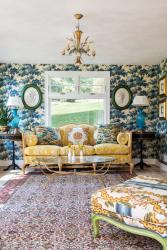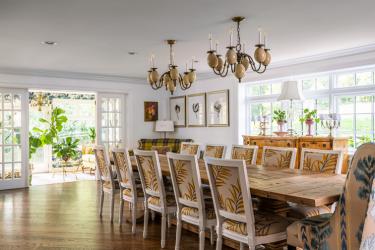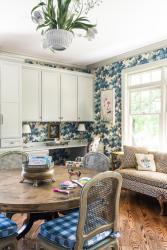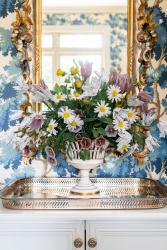“There’s something I just love about older houses,” says designer Maggie Jewell, owner of MKS Designs. “Remodeling a house lets you work with quirky angles, previous renovations and less-open floor plans.”
So when it came time for her young family to move, remodeling a home just made sense. They chose a house originally built in the 1920s that not only boasts a horse pasture but also is located parallel to Jewell’s parents’ house. “I love that my kids can look out the windows in the morning and see their grandparents driving down the road. It’s amazing to me.”
The land lends a country feel to the family’s lifestyle without moving out of West County. Several renovations over the past century kept the home relatively up to date, leaving little for Jewell to tackle in terms of construction. The most recent renovation included work by another designer, who tackled much of the updating needed in the kitchen and bathrooms, leaving mostly cosmetic work for Maggie and her family.
“I was able to use things in this house that I’ve always wanted to use in my forever home,” says Maggie. “I’m just drawn to different things, especially floral patterns, block prints and antiques. In my own home, I knew what I wanted when I saw it, and even though a lot of patterns and textures are mixed, this design makes sense for me and my family.”
Packed to the brim with vintage prints, bright colors and antique touches, the final product is a veritable wonderland filled with designer touches and bursting with imagination. Both entryways start off this feeling of comfortable whimsy with matching William Morris wallpaper and Morano gilded glass light fixtures.
Maggie calls her family room “the hub of the house. The sofa had to be comfortable and durable,” she says. She wanted the space to make sense for her, her husband and their four young children while also acting as an entertainment space for friends and family gatherings. In addition to the sofa from Expressions, Maggie added chairs reupholstered in Schumacher thistle fabric to the space as well as two burlwood end tables from Forsyth Art.
“Since the previous owners updated the kitchen beautifully, we didn’t have much to add,” Maggie says. The cabinets by Marc Christian Fine Cabinetry are an off-white, and the island and range hood are painted gray-blue. The large working island has a butcher block built into the stone. “It’s a very user-friendly kitchen. Because I have a large extended family, it’s nice to entertain and have people sit both at the counter and in the dining room.”
Maggie purchased the dining room table from the previous owners with the intention of giving it to one of her siblings. However, the more she looked at it in her space, the more she decided that it would work perfectly where it was. Above the table hang two ostrich egg chandeliers. “I’ve had these chandeliers since living in my first home, and I just love them!” Maggie says. “So, every time I move, they travel with me.” She also added two smaller chairs by the fireplace to create a cozy space to sit and drink coffee.
She decorated her home office to be functional, relaxing and kid-friendly. The large cabinet holds all of her design papers and files, but also has enough room in the glass-covered shelves to display her children’s artwork and other beloved pieces. The Morano soft blue hand-blown glass chandelier sheds light on the antique French desk and a small, yellow floral print covers the walls.
“One of the best rooms in the house is now my kids’ craft room,” Maggie says. The small room overlooks the horse pasture and lets the kids observe the goings-on in the neighborhood. The round table top covered in rub and buff gold hides any imperfections created through play. “If I’d have built this home from scratch and bought everything new, I wouldn’t feel as comfortable with my kids making a mess in here,” she laughs. “They can create in there without me being nervous that they’ll spill something.”
The main bedroom has a small sitting area in front of the fireplace where the kids can hang out and watch TV. The olive ash antique bed adds character, and the blue floral wallpaper has a calming effect. The lack of window treatments in the bedroom lets the view of the surrounding landscape shine. “I’d ordered shutters for the bedroom but didn’t even install them. It’s so nice to be able to look out and see the trees around us and know that there isn’t anyone looking in. This bedroom has more room than we could ever dream of.”
GP & J Baker floral wallpaper in the ensuite bathroom continues the theme of bright colors and striking patterns. Marble countertops sit on cabinets by Marc Christian Fine Cabinetry added in a previous remodel. Maggie chose gold and rock prism sconces and a huge, white quartz chandelier to light the space. “Again, Liz Bosler had redesigned all the bathrooms in the last renovation, so there wasn’t much that I needed to add to it,” Maggie notes. A freestanding tub and large steam shower finish off the luxurious bath.
“My favorite part of this project was getting to choose the things that I love,” she says. “There is plenty of space to entertain friends and family, and I got to ask my daughter’s opinion on certain things. The house was already in such great condition, I just needed to make it our own. Being in my home makes me happy.”
Resources
Interior Design: MKS Designs
Contractor: Brokaw Renovation & Design


