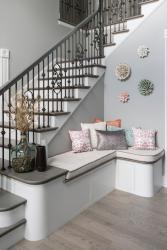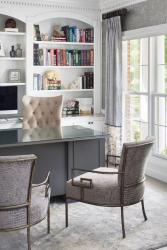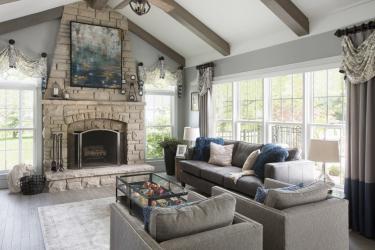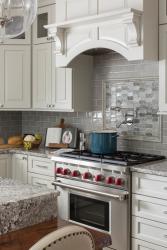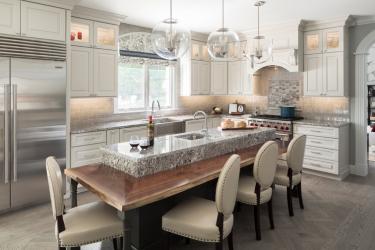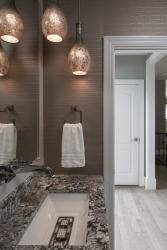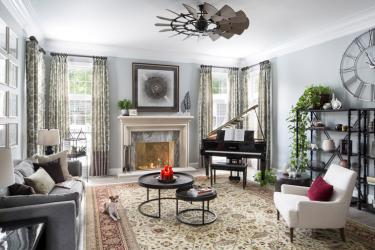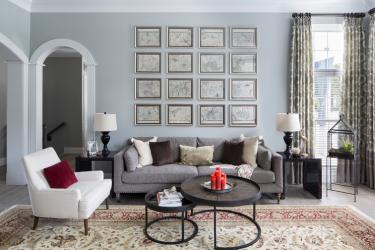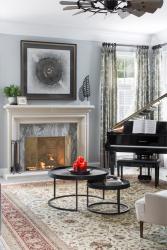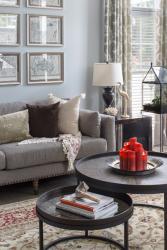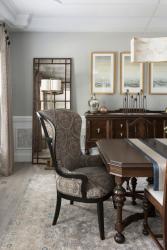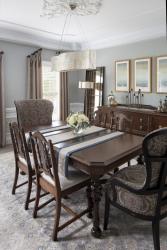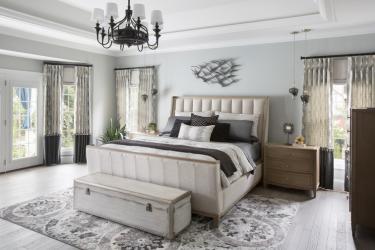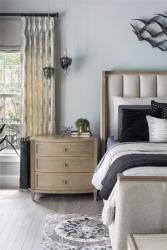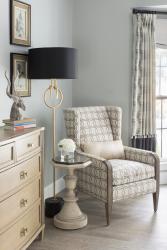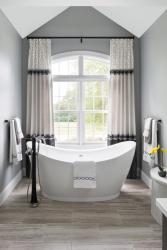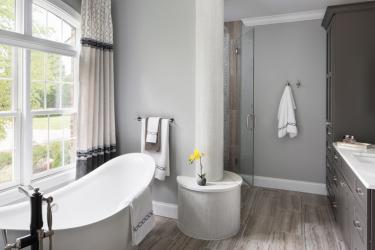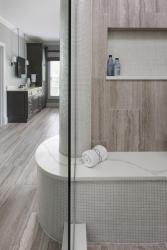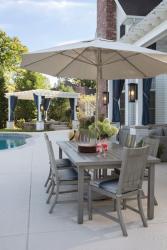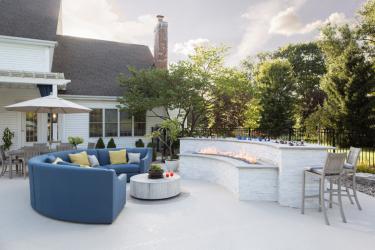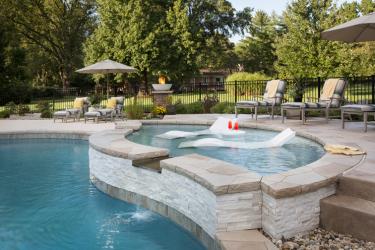In 2005, Paul Mills and Mary Faller purchased their dream home, a two-story spec in Creve Coeur built by Berkley Construction. “I couldn’t believe at such a young age we had this beautiful, big home where our children would grow up,” recalls Faller, a physician who had graduated from medical school just a few years earlier. “It had everything we wanted so there would be no need to move.”
Fifteen years, three children, two cats and one dog later, the home was still solidly well-built, but the appliances and furnishings were getting tired. And if they’re being honest, Mills and Faller say the home never felt like it was theirs. Its formality wasn’t really their style, says Mills, who is also a physician. They’d focused on their children’s bedrooms with décor reflecting the kids’ interests, but they’d never done much for themselves, particularly in the owners’ suite, which retained the same “builder’s beige” walls from the mid-2000s. It was time, Mills and Faller decided, to update the home that had begun to feel heavy, with thick cherry cabinetry and trim, dark floors and a sense of weariness.
The notion of making the home their own extended to the outdoors as well. Three years ago, Mills and Faller embarked on a significant project with plans for a new pool, hot tub and expanded entertaining space. Realizing they could use professional help to integrate the new outdoor spaces with the forthcoming interior remodel, Faller connected with Candice Wideman, owner of Youtopia Designs. Mills says the couple had worked with a few designers on small projects over the years, but the results were less than satisfactory. “We were too young and naïve to say to a professional, ‘no, this doesn’t really work for us.’ We had to grow up a little and get more experience in finding someone we felt comfortable with,” says Faller. That “someone” turned out to be Wideman.
For the outdoor entertaining spaces, “I wanted to do something different and unique,” says Wideman, who designed a two-tiered combination bar and fire feature. “We’d already selected the curved sofa, so I thought if we also had seating at the upper level of the bar, people still feel the warmth of the fire,” she says. To ensure drinks are accessible, Wideman designed clever, built-in troughs with custom drainage. “You fill these with ice and drinks, and when you’re done, the water drains out,” says Wideman.
Mills says one of their goals for the outdoor renovation was to create a space where their children could have their friends over. The outdoor space makes for relatively fuss-free hosting, says Faller, who notes it is critically important to her for kids to feel included, not just her own, but all the kids in the family’s circle. “Whether it’s with school, sports, friend groups, we have this very nice space to just bring people together, so that kids feel like they belong to the group and get to know each other,” she says.
With the outdoor renovation complete, the couple and Wideman turned their attention to an indoor refresh. The couple’s must-haves included new and improved kitchen appliances, a brighter, lighter kitchen with a more functional island, new furnishings throughout, hardwood flooring on the main floor and a cohesive design for the primary bedroom and bathroom. Faller wanted a neutral color palette so she can change pillows, throws and accessories with the seasons or holidays.
In the hearth room, Wideman replaced white ceiling beams with the same white oak used for new flooring throughout the main floor. The hearth room, breakfast area and kitchen flow together, so Wideman brought a wood element to the kitchen with live edge wood at table height surrounding the new island. A butler’s pantry was removed, and an oven and microwave relocated to the two-tiered island, which is painted Sherwin-Williams Urbane Bronze. The island also contains a prep sink—one of Faller’s must-haves. “The island went from being poorly used cabinet space to being a space where we can have another family over for dinner, and we can all sit in the kitchen if we want,” says Faller. Wideman drew further attention to the island by laying the white oak flooring in a herringbone pattern framed by straight-line planks.
Wideman also used Sherwin-Williams Urbane Bronze for new cabinetry in the home’s primary bathroom. The piece-de-resistance, however, is her redesign of a column, which previously sat on the edge of a tiled jetted tub which was removed and replaced with a freestanding tub. Leaving the original shower footprint intact, Wideman widened the column’s base and extended it into the shower, where it provides a seating ledge. She clad the column in 3/8” by 3/8” glass tiles and topped the shower bench and vanity counters in quartz.
In the primary bedroom, located on the home’s main level, “I wanted to give them a feeling of a retreat—peaceful and relaxing,” says Wideman, who used a soothing gray, taupe and cream color palette. New French doors lead out to the new hot tub and redesigned patio spaces.
Berkley Construction, the home’s builder, also handled the renovations. Company owner Bob Berkley says although he built the home “to last forever,” Wideman’s designs “are so great I wasn’t surprised the owners wanted to do this.” He says the column extending into the primary bath’s shower and the kitchen’s live edge eating area exemplify Wideman’s creativity. “It’s amazing how she sees things differently than other people,” says Berkley. “It’s always fun seeing her vision come to life.”
The renovation process took six months; Faller, Mills and the pets lived in the finished basement with the children remaining in their second-floor bedrooms. “You have to get to a certain point to be ready to undertake such a project,” says Faller. “However, if we had done this piece by piece, we would not have ended up with something we like as well as the end result.” The house is finally, truly the couple’s dream home. And it feels like theirs.
Resources
Appliances: Callier & Thompson
Builder: Berkley Construction
Cabinetry: Archway Cabinetry
Flooring: Boardwalk Hardwood Flooring
Glass: Kirkwood Glass & Mirror
Granite Fabricator: Metro Marble & Granite, Unique Stone Concepts
Interior Design: Youtopia Designs
Lighting: Metro Lighting, Wilson Lighting
Plumbing Fixtures: Ferguson Bath, Kitchen & Lighting Gallery
Tile/Granite Supplier: Prosource, Metro Marble & Granite
Window Treatments: Discount Draperies


