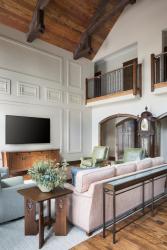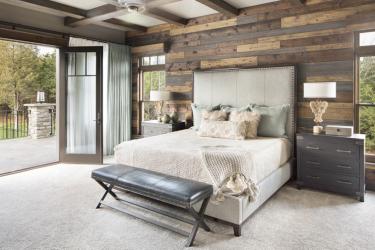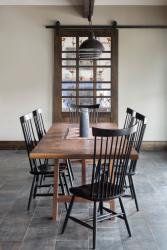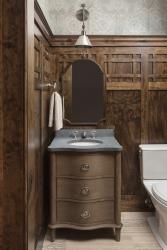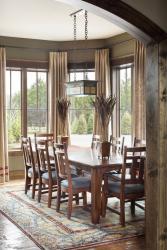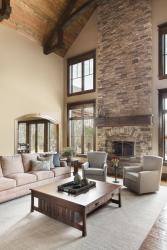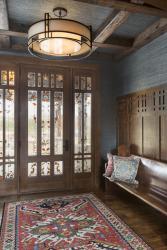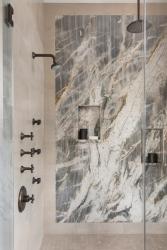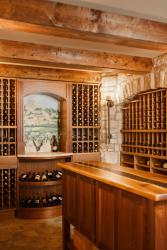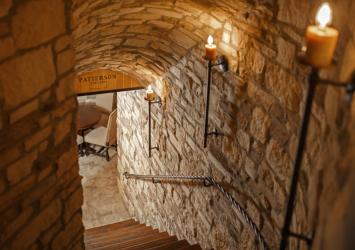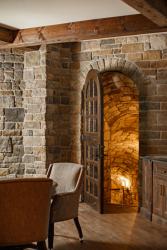The Pattersons loved living in Hillsboro for its scenic views and tight-knit community feel. However, as their daughters got nearer to driving age, they knew they needed to find a new location to live within their favorite town limits. “We’ve lived in Hillsboro for 25 years,” says wife Mary Patterson. “And we loved our home in Southside Lake development, but as our daughters grew older, we knew we wanted to move closer to town and their nearby highschool.”
This search for a new home in Hillsboro led them to a 5-acre lot in 2011. Though skeptical at first about limited views, the husband, Rich Patterson, came around when his wife began focusing on the new home’s potential layout and landscaping. “We wanted to wait until we had enough money saved up to build exactly what we wanted,” says Rich. “Once we knew we had enough, we took six months just to visualize our home’s layout with simple boxes.”
Working alongside architect Louis R. Bielicke of RiverFront Design & Sales, LLC, the Pattersons devised a home layout with distinct living areas following the well-loved Colorado Modern style. They knew they wanted the home to have music and technology throughout, and they generally knew their preferred style, but it wasn’t until they met interior designer Kim Taylor-West of K Taylor Design Group that their home’s design really started to come together.
“We knew what we liked and what we didn’t, but we didn’t know what the style was called or what many of our options were,” says Mary. “The key turning point of our project was when Kim realized exactly what we wanted. It was all a smooth ride after that.”
“They loved working with local artisans for truly custom work,” comments Kim Taylor-West. “They also gravitated toward wood, stone and metal accents, which made their style a great mix of craftsman and arts and crafts.” Noting that the homeowners wanted their space to feel like a resort built for entertaining, Kim got to work identifying the perfect materials to make their staycation dream come to life.
The great room combines custom craftsmanship with special attention to lighting and ambience. The faux beams were the room’s main focus and key to the home’s architectural style; the timbers were chosen from Missouri River Timber Co. and distressed perfectly to the homeowners’ specifications. Remote-controlled LED strip lights were added to the topside of the beams to give the room an adjustable glow at night. Handscraped 7-inch hickory plank floors by Historic Floors run throughout the main level, giving each room a relaxed and cozy touch. A 30-foot stone fireplace with a custom mantel makes a statement on the room’s back wall. Around the room are wood details on the walls, which Kim Taylor-West designed with the homeowners. “We wanted the walls to have their own personality without competing with the all-important beams and stained glass,” she notes.
As the main living space, the Pattersons wanted the great room to be a place where they could relax and watch movies as a family. The couch is a dusted cinnamon sofa by Century. With two motorized recliners and two swivel chairs, the room’s seating provides plenty of lounging space.
Both husband and wife love to cook and entertain, so the kitchen’s design was very important to them. The custom cabinets, built by Callier & Thompson, are stained cherry while the large island and coffee bar are painted a steely blue to add contrast and interest. The rounded island top in blue Roma quartzite from SS Stone & Design makes the perfect seating area for the family of four and features a doggie den beneath so the family’s three pets (Ellie, Lexi and Piper) can be close to their owners without being directly underfoot. Above the island are more faux beams to match the great room and custom pendant lights made by Wilson Lighting.
“Once in another house, I saw a kitchen that had two dishwashers, and I thought that was such a great idea!” comments Mary. “Because we do love entertaining so much, we knew we wanted to incorporate that idea into our space.” The kitchen’s two Bausch dishwashers, two Wolff ovens, Wolff range, warming drawer and microwave allow for easy party prep and clean-up. The space’s design is rounded off by a custom table by Adam Walters and a custom stained-glass door made by The Scobis Company in conjunction with Classic Glass.
Mary didn’t want to abandon her previously used and well-loved dining room furniture set, so Kim Taylor-West had the chairs reupholstered with a power fabric by Kavet which matches the colors found in the Tufenkian area rug. The signature “dusted olive” color in the room is repeated in the basketweave grasscloth wallpaper and complemented by a custom chandelier made by Old California.
The owners wanted their bedroom to be clean and clutter-free and for it to showcase the wife’s favorite piece of furniture, her armoire. To achieve this look, the design team opted for large his-and-hers closets to eliminate the need for dressers. Behind the bed laden with custom pillows from FabricWorks and a smoky gray leather headboard is a hickory accent wall set in a pattern of different stains. The husband and wife can walk from their bedroom to the luxurious back deck area, overlooking their outdoor space designed by Poynter Landscaping and Jeff Day Architecture, LLC.
For the bathroom design, communication was key. “I like talking to my wife,” Rich laughs. “It was a strange space, and other designers kept laying out the room with our vanities far away from each other. Kim found a layout that kept our personal spaces closer together.”
Perhaps the most striking element of the owners' bathroom is the shower. Within is a large, unbroken slab of quartzite sourced from Global Granite and installed by the skilled and capable hands of SS Stone & Design. “The quartzite installation was definitely the trickiest part of the home’s design, but it turned out stunningly and really paid off,” Kim says.
Both avid wine lovers, the Pattersons knew they wanted a personalized wine cellar for their vast collection. Working with Taylor-West and Lamp Wine Cellars, they created a fully refrigerated space that could hold hundreds of bottles in a temperature controlled environment. “They drew inspiration from French wine cellars, and we designed the space to look like a dungeon or cave,” Kim comments. They implemented this look through the use of stone throughout the room and barrel vaulted staircase; located in a sub-basement 20 feet farther into the ground made achieving the dungeonesque atmosphere that much simpler. The entrance to the cellar is guarded by a custom dungeon door made by The Scobis Company and Classic Glass.
“I had no idea that a home could be this amazing,” says Mary. “I always wanted my new home to feel like a resort, and every day feels like vacation. Kim is passionate, professional and truly good at what she does. Because of her work and the work of the architects and builders, this home truly exceeds our expectations.”
Resources
Architect: Riverfront Design & Sales LLC
Builder: Rader Construction, M. Simeone Contracting
Cabinetry: Callier & Thompson
Flooring: Historic Floors, Lewis Flooring
Furniture: KDR Designer Showrooms, Design & Detail
Granite: SS Stone & Design
Interior Design: K Taylor Design Group
Lighting: Wilson Lighting
Plumbing Fixtures: Immerse Plumbing
Tile: Steve Maginnis, Virginia Tile
Window/Door: Scobis Company, Classic Glass
Wine Cellar: Lamp Wine Cellars
Woodworking/Millwork: Radar Construction, Kirkwood Stair



