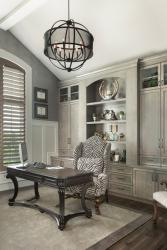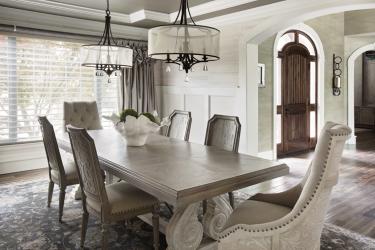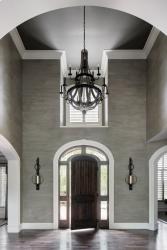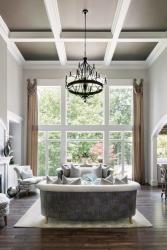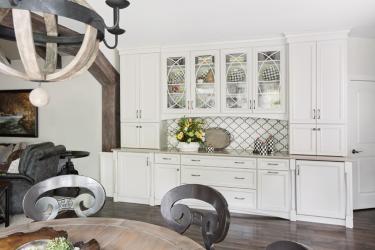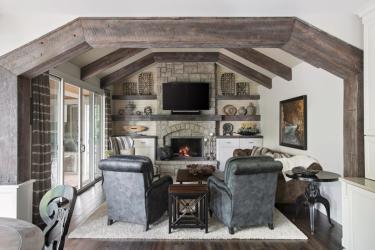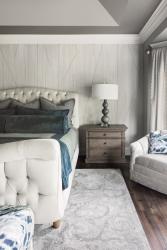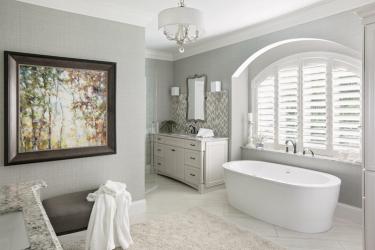Preparing for retirement back in 2014, these longtime West County residents decided to build their “forever home.” Searching for highly recommended designers, the wife chose Kris Keller, founder and president of The Design Source LTD. The two women developed a wonderful creative synergy, resulting in a lovely custom home that was well-suited to the couple’s new lifestyle.
Not long after moving in, the homeowners joined the Country Club of St. Albans and found themselves enthralled by the historic golf/residential community’s upscale ambience and magnificent scenery. So, it’s easy to understand Keller’s shock when she received a call from her clients only two years later saying, “We just bought our ‘forever home!’ Really, this time we mean it!”
Joining the couple for a tour of their newly acquired property, Kris and designer Jessica Laurinaitis could see what had generated their excitement. The 1.5-story estate home was situated at a high point of the community with commanding views of the valley below. Although a bit dated, the expansive residence was well-built, and the owners had purchased the adjoining lot for a total of nearly three acres—plenty of space for their plans, which included a “massive addition, all-new exterior, total interior renovation and an infinity pool.”
The owners introduced Keller and Laurinaitis to Heartlands Building Company, with whom they’d worked on several previous projects, and to Chesterfield Valley Nursery, who would design the landscaping and outdoor recreation area. Interestingly, the three firms collaborated so well that they’ve joined forces for a number of subsequent projects as well.
Construction began in January of 2018, and one of Keller’s early objectives was to give the exterior a “more refined, European country manor feel.” Formerly Tudor-styled with a stone-and-stucco façade, the fieldstone was extended the full height of the elevation, and char-brown board and batten shutters were installed. To create a “grand entry,” she expanded the curved approach stairs and enlarged the entry arch, adding a keystone cement surround, vestibule with tongue-and-groove ceiling and a glass-framed custom entry door.
Inside, a key element used to reinforce the “grand” effect was broad, flat stock millwork throughout the home. “Every window and door was changed, and the generously scaled trim maximizes what’s happening in each room,” Kris explains. Already familiar with the owners’ tastes, another of her goals was to take advantage of the investment they’d made in their previous home. By specifying the same basic color scheme and décor, she was able to reuse many of her clients’ almost-new furnishings.
“Simple but rich in detail” was the predominant theme as the interior transformation began. Various shades of sophisticated Benjamin Moore grays were selected as the primary paint colors, engineered hardwood plank flooring was installed throughout the main level and a variety of transitional, “manor-style” lighting fixtures were sourced from Wilson Lighting.
In the two-story entry foyer, the original ceiling coffer was repainted in a warm brown-gray, and the walls were painted in a unique crackle-textured faux finish by Paint Imagery. A dramatic wood-and-metal chandelier and hand-forged sconces call attention to the eye-catching entry door.
Off the foyer, the beamed study illustrates the elegant effect that can be achieved with simple, finely crafted woodwork. Flat stock is used for the wainscoting’s judges paneling, and sleek mocha-hued cabinetry by Centorbi establishes a tasteful background for the owners’ handsomely carved vintage desk and John-Richard wing chair in zebra-patterned chenille.
Opposite the study, Keller designed the formal dining room’s ceiling coffer and wainscoting, complemented by handmade Phillip Jeffries “cornhusk” wallcovering and custom taffeta drapes. In this case, the owner decided to replace her former dining ensemble, choosing a scrolled pedestal table, buffet and subtly carved chairs in a parchment finish from A.R.T. Furniture’s Arch Salvage collection. Rather than overwhelm the space with a chandelier, two transitional drum fixtures with mesh shades and crystals were used to light the arrangement.
Keller’s ingenuity is particularly evident in the great room. To create a stately yet sociable ambience for the two-story space, she added millwork to the library-paneled ceiling, reducing the height somewhat. Updating the window wall with broad flat trim, she harmonized the unit and flanked the panoramic view with simple moiré drapery panels, suspended from large wooden medallions. Also designed by The Design Source LTD, the fireplace is surrounded by keystone millwork and hand-cut marble tiles set in a herringbone pattern, and a wrought-iron candle chandelier completes the effect.
Hand-molded Arabesque tile backsplashes and backlit soffit display cases lend visual interest to the kitchen’s vast expanse of clean-lined cabinetry, custom-fabricated by RSI. Softening the space, Keller designed a hand-cut stone inlay, positioned under the range hood, and carved Biedermeier-style bar chairs are tucked under the overhang of the contoured, Cambria-topped island. A large built-in buffet, with decorative glass-front cabinets, beverage cooler and refrigerator, transitions to the adjacent breakfast area.
Open to the breakfast area, the hearth room has a distinctive rustic look. Framed and accented with wood beams from Reclaim Renew, this cozy nook showcases a full-height fieldstone fireplace, surrounded by a shiplap wall, reclaimed wood shelving and comfy leather furnishings. Even more alluring, a NanaWall system opens to the home’s fabulous new addition—a 1,400-square-foot three-season room designed and built by Heartlands.
With glorious views in every direction, this extraordinary fresh-air entertainment venue is fully screened and overlooks the pool deck. Among its noteworthy features are a stunning tongue-and-groove ceiling (suggested by Keller), generous dining area and a huge semicircular bar defining the enclosed grill kitchen. Further extending the space is a peaked and beamed conversation alcove with a floor-to-ceiling, raised-hearth stone fireplace.
Whatever the season, though, there’s more than enough to attract guests to the massive lower-level entertainment area. Completely renovated, this amazing space overlooks the hot tub patio and includes a spacious gathering area, fully equipped wet bar, bi-level peninsula and high-top bistro tables, a home theater, petite wine room, game tables and yes, even a golf simulator!
Truly a masterpiece, this spectacular country manor proves the adage, “If lucky enough to get a second chance, seize the opportunity.” The homeowners are now luxuriating in their ultimate “forever home.” And for The Design Source and all of the participants, the renovation has offered an incredible opportunity to demonstrate their professional skills and creativity. See stlouishomesmag.com for resources and additional photos.
Resources
Appliances: RSI Kitchen & Bath
Artwork/Antiques: The Design Source LTD.
Builder: Heartlands Building Co.
Cabinetry: RSI Kitchen & Bath
Flooring: Elliott Flooring
Concrete: Heartlands Building Co.
Furniture: Arhaus
Granite Fabricator: Hallmark Stone
Interior Designer: The Design Source LTD.
Kitchen/Bath Designer: RSI Kitchen & Bath
Landscaping: Chesterfield Valley Nursery
Lighting: Wilson Lighting
Window/Doors: Andersen Windows & Doors
Woodworking/Millwork: Centorbi Custom Cabinetry, Heartlands Building Co.


