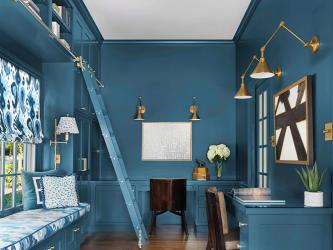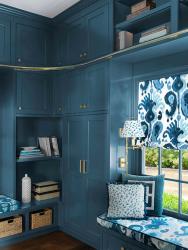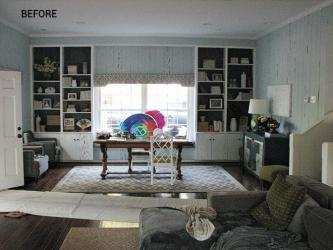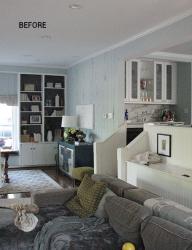After struggling with a room she says was too big for its own good, homeowner Diedre Gray was ready to do something about it. With two children and their growing amount of gear, she had the idea to separate off a private area of the family room that could serve multiple functions.
Deidre knew she would need the help of Ken Henry, designer at Alspaugh, who she has worked with on other projects in the home. “He’s my natural first call for any project,” Diedre says. “Ken and I work telepathically at this point, frankly because I usually know what I want, and he provides thoughtful suggestions.”
She said she gave Ken four main “asks” for the new space. The first necessity was two separate and distinct built-in workspaces for her two children. They needed a space to store their school supplies and laptops plus a spot to do homework that was not at the kitchen table and distracted by the TV. Significant storage and a cozy reading nook were also on the list. Finally, Diedre wanted to have the ability to shut off the space for quiet but not cut off the natural light to the family room.
Ken designed a multi-functional room that would accommodate all of the family’s requests. Custom-built desks serve as workstations for her two children with plenty of space to spread out and get homework done. Double brass swing-arm sconces provide ample light at each workspace and are adjustable. A long window seat is the ideal spot to curl up with a good book. In addition to the natural light from the window, the reading nook has brass swing-arm sconces for adjustable light positioning. A second smaller window seat is located near the back door and has open storage underneath so that it functions as a mini mudroom.
Storage is abundant in the library, says Ken. “Wherever there wasn’t a window (except for above the desks) there is custom cabinetry for storage,” he explains. The transitional-style cabinetry includes full-length cabinets for sports equipment, backpacks and coats. Other cabinets store extra school supplies, wrapping paper and other craft supplies. “We have so much extra storage now in that room, it’s insane,” Deidre says.
To access the taller shelves and cabinets, Ken suggested including a library ladder on a curved brass rail. “The rolling ladder goes around the 90 degree corner, and is not only aesthetically pleasing but also functional and practical,” Ken says. Another practical feature are the two glass mullion pocket doors, which close off the library from the rest of the family room. “The homeowners can still see what is going on in the library, but it is a noise reduction system,” he explains.
With the homeowners wants covered, it was time to bring the space to life. Diedre served as the interior designer on the project selecting the color scheme, light fixtures, hardware, fabrics and more. She is inspired by some of her favorite designer’s work featured in national shelter publications. “I saw a gorgeous red library space with a window seat and double-armed wall lamp a couple of years ago and it stopped me in my tracks,” Diedre says.
The blue color scheme in the library is also used in the home’s butler’s pantry, and Diedre knew the library could take the bold color with all of the natural light. She brought pattern into the room through the window treatments, bench cover and pillows. “I love the mix of small animal print fabric next to a large ikat,” Deidre says. The fabrics give the space the finishing touch.
The multi-functional space has been the perfect solution to the oversized room, and one that will serve the family’s needs for years to come. “The best part is that we can still be together as a family, but we now have the appropriate amount of separation for the kids to do their homework without distraction.” Deidre says.
Resources
Artwork/Antiques: 1st Dibs
Builder/Remodeler: Alspaugh Kitchen & Bath
Cabinetry: Alspaugh Kitchen & Bath
Flooring: Ozark Oak Flooring
Lighting: Circa Lighting, Ralph Lauren Home
Window Treatments: L Studio
Window/Door: Fischer Window & Door Store
Woodworking/Millwork: Alspaugh Kitchen & Bath











