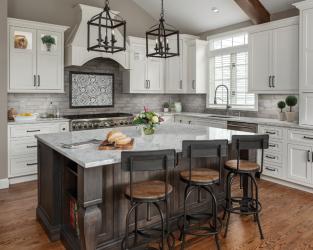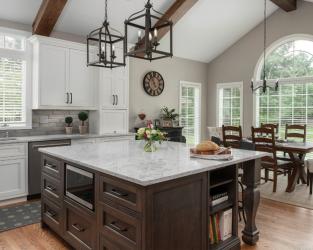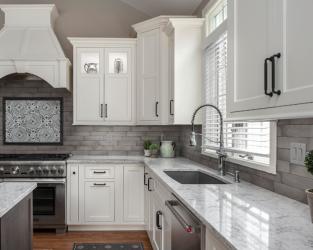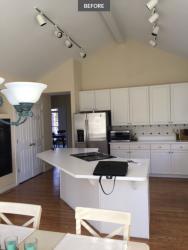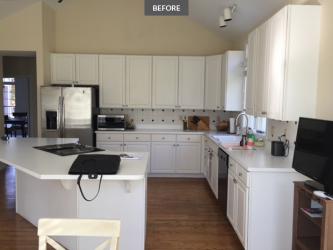After relocating three times in 15 years, David and Christine Everson were ready to settle into the home they always wanted. When they moved to the St. Louis area last year, they found a house in a beautiful neighborhood in Chesterfield. Built in 1993, the traditional-style home with a brick front exterior had good bones, and the back of the house had expansive windows that looked out onto a fantastic backyard oasis with a custom pool and gazebo. However, the interiors hadn’t been touched in about 25 years.
“Even though we’ve always been able to move into homes with new kitchens, we were never getting the kitchen that was perfect for us,” says Christine. “This house had a large kitchen with so much natural light and a beautiful vaulted ceiling that it was just begging to be renovated,” she laughs.
The Eversons, along with their two teenage children, consider themselves a multi-cook family and knew they needed plenty of space for several people to work at the same time. They wanted to open the kitchen up to the rest of the house and create a clean, classic and uncluttered design aesthetic with rustic and industrial touches. They love wood and metals and also wanted a neutral base palette that they could change seasonally with eye-catching pops of color.
With their specific criteria in mind, David and Christine worked closely with Denise Deen, a certified kitchen and bath designer and owner of Detailed Designs by Denise, to create a spacious and multi-functional dream kitchen like no other. “As we worked with Christine on the design of her space, we soon realized that she has many friends and loves to entertain,” recalls Denise. “For our design concept, we determined that the main goal was to take the divided spaces in her kitchen, breakfast, desk and pantry area and create an open, bright space that would work together as a place for quality time with the family as well as a fun place for entertaining friends,” she adds.
“The first thing we did was decide on the 48-inch range,” says Christine. “We love to cook, so that had to be a focal point of the kitchen. We also knew we wanted to remove the pantry from its previous location so that we could open the kitchen to the rest of the house. There was a large closet off the laundry room, so we moved the entrance next to the kitchen and designed a beautiful walk-in pantry with butcher-block counters and baskets for organization. It is now one of our favorite parts of the kitchen,” she notes.
To complement the design of the overall home, Denise and Christine decided on a traditional-style kitchen with hints of modern farmhouse. They chose to leave the perimeter cabinets white but upgraded the style with inset doors and drawers. To create a focal point on the oven wall, the hood was lifted to lend visual height to the space and a decorative framed tile design provided a charming custom accent. The island was finished in an appealing carbon stain to bring cozy warmth to the room, and the same stain was used in the butler pantry as well as on the ceiling beams. Sleek and simple black hardware was selected to coordinate with the black cage lights above the island.
Other favorite features include a commercial-grade dual fuel range, a coffee bar with a secondary sink, a new arched doorway into the family room, an appliance garage on the far right of the perimeter cabinets with a flip-up door and an outlet inside the cabinet, pull-out units on each side of the range for spices, an open shelf unit on the side of the island for cookbooks and a finished opening with an outlet for the TV above the refrigerator.
“Christine’s positive fun attitude was my favorite thing about this project,” says Denise. “She was very open to our suggestions but was very sure of her goals,” she adds. “We are thrilled with the finished space,” says Christine. “It’s bright, fresh, and well organized — we love spending time here and cooking for our family and friends.”
Resources
Contractor/Remodeler: Integrity Design + Build, LLC
Engineer: Frontenac Engineering
Interior Designer: Detailed Designs by Denise, LLC
Tile SUpplier/Installer: Premier Tile/Integrity Design + Build, LLC
Granite Supplier/Installer: Hallmark Stone/LG Viatera Quartz
Plumbing Fixture Supplier/Installer: Ferguson Bath, Kitchen & Lighting Gallery/Integrity Design & Build, LLC
Decorative Fixtures: Top Knobs
Appliances: AUTCOhome
Painter: Integrity Design & Build, LLC
Glass: Metropolitan Glass Company
Woodworking/Cabinetry: Wright's Cabinet Shop, LLC
Accessories: Detailed Designs by Denise


