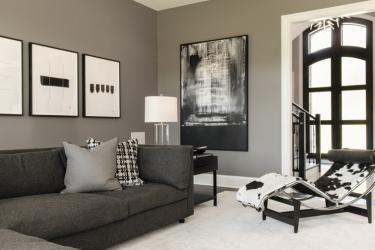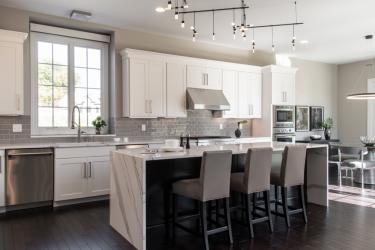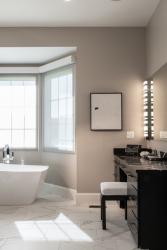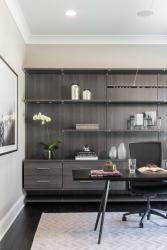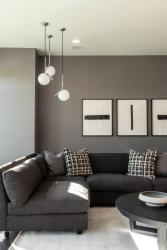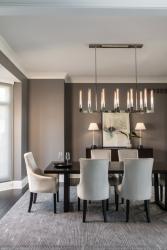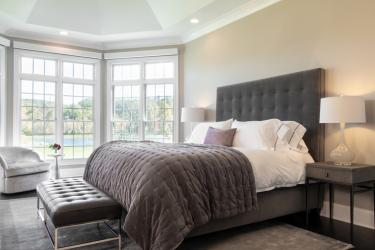Architect: Edward M. Stevens Architect LLC
Builder: Claymont Development LLC
Interior Design: Castle Design
Married less than two years ago, this free-spirited couple had originally intended to consolidate their household belongings. Both owned villas in West County, and the plan was to remodel the husband’s residence and combine their furnishings, which were fairly traditional. When renovation proved impractical, though, they decided to launch their life together in a totally different direction — with a new home in the same area, but this time something “clean-lined and contemporary.”
Their search led to an upscale neighborhood nearby, where a two-story display model by Claymont Development LLC caught their attention. At 5,000+ square feet, the spatial layout was near-perfect; a picturesque 3-acre site overlooking a lake was available for construction; and to help them achieve their high-style contemporary concept, the owners selected the award-winning team of Castle Design.
A collaborative effort of Lauren Sweet-Schuler and Meghan Heeter, both Allied ASID, the design process progressed smoothly. “Working together, we all had a clear focus of what the clients wanted, and that made it easy,” says Lauren. “It was simply a matter of choosing a path and sticking to their vision. And the builder was cooperative, even when we specified things Claymont had never done before.”
Although the basic floor plan required no significant changes, certain modifications were made to the exterior. The owners are both avid car buffs, and topping their list of must-haves were a four-car garage and a porte-cochère, both easily accomplished. Integrating a contemporary residence with the neighborhood’s traditionally styled homes required some ingenuity, however.
By adding a streamlined entry door with frosted glass, custom-made by Elegante, and sleek, modern exterior lighting fixtures, the designers created a façade that blends with the surrounding homes, while subtly hinting at what’s to come inside.
Flowing effortlessly from one to another, the large, open interior spaces provided the designers with essentially a blank canvas. “We wanted the décor to be calm, sleek and balanced, with the right amount of restraint — not busy or overdone,” Meghan explains. As a result, they chose a monochromatic palette, with charcoal-stained, wide-plank maple flooring throughout the main level; warm gray walls; clean-lined trim work; and fully automated window treatments from Waldbrandt Technologies that allow for privacy while emphasizing the beautiful lake views and transforming the space into a fully automated home.
Since the furnishings would be all-new, the wife scoured resources for the contemporary look she hoped to achieve. “She’s very detail-oriented and was our guide on the project,” the designers agree. “She provided the inspiration images, and we implemented them for her.”
For visual interest, each space incorporates a carefully selected “statement piece.” In the view-packed, 2-story hearth room, for example, the focal point is a sleek floor-to-ceiling concrete fireplace with cantilevered hearth, custom fabricated by TruCrete. The sofa and leather swivel chair are set on a wool and bamboo silk rug from Restoration Hardware, and accented with chrome end tables and a concrete coffee table.
Off the foyer, richly hued gray walls create an intimate ambience for the great room, which features a Cambria quartz-faced fireplace, charcoal tweed Mitchell Gold + Bob Williams sectional, abstract and mixed media graphic artwork, and a round coffee table in grained American white oak with a black oak finish. Here, the statement piece is a mid-century Le Corbusier-style chaise in cowhide, commissioned by Knoll Furniture.
Lit by a linear candle chandelier evocative of Beaux Arts styling, the dining room showcases an array of Mitchell Gold + Bob Williams furnishings and the designers’ subtle use of texture. The live-edge rosewood table is surrounded by contoured dining chairs upholstered in velvety suede-like fabric. Rattan accents the rosewood buffet doors, and the area rug has a tactile striae pattern.
A 10-foot island, with gray-veined Cambria quartz waterfall top and dark base, defines the color scheme for the spacious kitchen. Overhead is an intriguing architectural Sonneman light fixture, and gray leather bar chairs are tucked under the overhang. The clean-lined white Shaker cabinetry by Midwest Kitchen & Bath is fitted with brushed nickel hardware, and the metal finish is repeated in the brushed stainless range hood and Thermador appliances, which include two dishwashers, refrigerator and warming drawers. To one side, a separate beverage center features darker cabinetry with wine cooler and coffeemaker.
Airy and bright, the adjacent breakfast area introduces a curved motif with a round glass tabletop set on an ovate brushed chrome pedestal and a circular Sonneman lighting fixture. Against the wall, a slatted Nathan Yong credenza provides linear contrast.
In the husband’s office, a “floating” Magis Baguette table from the Herman Miller collection serves as his desk. Reinforcing the linear theme is a chevron-patterned rug and a minimalist LED lighting fixture that resembles a circuit board. The dark grained cabinetry was custom-designed by California Closets, and softening the masculine effect is an oversize black-and-white landscape photo reminiscent of the owners' frequent trips to Colorado.
A subtle shift to taupe-y gray walls establishes a warm ambience for the luxurious main-floor master retreat, which is enhanced by a vaulted ceiling and offers spectacular views of the lake. The plush velvet headboard and bedding are contrasted with a leather and chrome bench, bed chests with a textured shagreen finish, and a slight metallic sheen in the area rug. The attention-getter in this contemporary-yet-cozy haven, however, is its raised horizontal electric fireplace.
Similarly distinctive, the master bath’s freestanding Jacuzzi tub is set in a window-lit alcove; marble-grained porcelain tiles blanket the heated floors and glass-enclosed shower; and the bold black cabinetry is surfaced with veined black Cambria quartz.
Inside and out, this sophisticated residence illustrates the fundamentals of contemporary design. Rather than a specific style, contemporary is defined as “of the moment”— fluid, functional, open, low-key and eclectic. Eager to make a fresh start, these newlyweds chose professionals with a clear understanding of the concept, and the synergy of their working relationship is obvious. According to the designers, consistency was key to the project’s success: “Our clients knew exactly what they wanted, and it was perfectly planned.”
Resources
Builder/Remodeler: Claymont Development LLC
Architect: Edward M. Stevens Architects, LLC
Kitchen/Bath Designer: Midwest Kitchen & Bath
Appliances: Authorized Appliances
Cabinetry: Midwest Kitchen & Bath
Tile: ProSource Wholesale
Granite: Midwest Kitchen & Bath
Woodworking: Claymont Development Inc.
Window: Chic Lumber Co.
Lighting: Ferguson Bath, Kitchen & Lighting Gallery
Carpet/Wood/Floor Coverings: ProSource Wholesale
Window Treatments: Walbrandt Technologies
Home Theater: Walbrandt Technologies
Interior Designer: Castle Design
Furniture: Mitchell Gold + Bob Williams, Restoration Hardware
Closet/Storage: California Closets
Glass/Mirror: Superior Home Products
Artwork/Antiques: Restoration Hardware
Sunroom: Claymont Development Inc.
Ironwork: Lighted Landings
PLumbing Fixtures: Ferguson Bath, Kitchen & Lighting Gallery
Landscaping: Passiglia's Nursery & Garden Center



