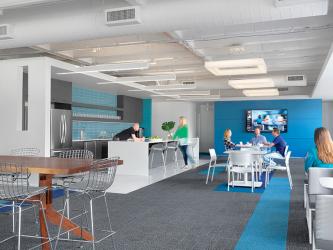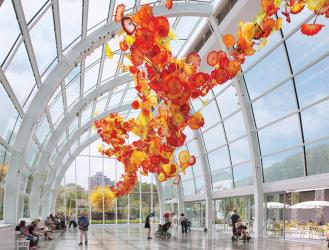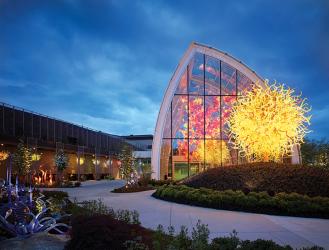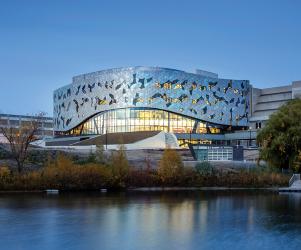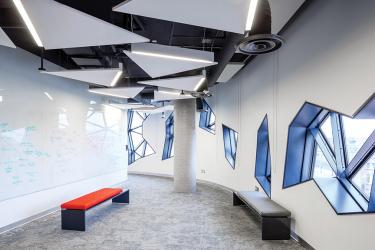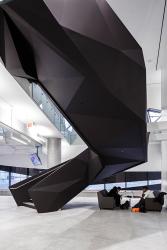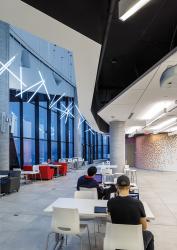Varsity Tutors, Clayton, MO
Photography by Alise O’Brien
Varsity Tutors sought to create a singular, modern collaborative space for their leadership team and support staff that reflects their brand and company culture. The company challenged the team at Bond Architects to create an innovative, hyper-collaborative workspace that would function as a recruiting and retention tool. The 19,000-square-foot headquarters supports the rapidly growing technology company.
The design required intricate and varied finishes, fixtures and equipment, which typically have long lead times. Bond Architects was able to complete the high-end design with custom finishes on a condensed schedule. The open flow of the office continues through glass-walled offices and conference rooms, collaborative meeting spaces and low partitions in work areas.
Chihuly Garden and Glass, Seattle, WA
Photography by Laura Swimmer and Ben Schneider
The Seattle Center Fun Forest has been transformed into a dramatic new exhibition space and art garden. The location includes three primary components: the Garden, the Glasshouse and the Interior Exhibits. Design firm ORA collaborated with Chihuly Studio and the Space Needle to complete the transformation.
The Interior Exhibits include a sequence of eight dramatic galleries featuring unique Chihuly artwork culminating in the Glasshouse. The Glasshouse is a new structure inspired by classic conservatories. It is asymmetrically inflected toward the adjoining Space Needle. From the Glasshouse, visitors move into the 20,000-square-foot Garden, which features more artwork and plantings. Green roofs and evergreen-covered trellis walls transformed the existing building. Sustainable features include green roofs and walls, natural ventilation, radiant heating/cooling and adaptive redevelopment of the Fun Forest building.
The Bergeron Centre for Engineering Excellence, Toronto, Canada
Photography by Doublespace Photography
The Bergeron Centre for Engineering Excellence is breaking barriers in engineering education. The Centre is part of York University and the design was student driven. Working with design firm ZAS Architects as well as the Lassonde School of Engineering, the world-class facility is a modern approach to student learning. Flipping the notion of the traditional classroom, the Centre has no lecture halls, fewer classrooms and a project-based learning environment.
The bold architecture of the building reflects its limitless creativity. A cloud-like triangular glass façade stands bold and is comprised of a series of triangles positioned according to a precise and complex algorithm. It reflects light and pattern across campus and into the interior, much like a cloud.


