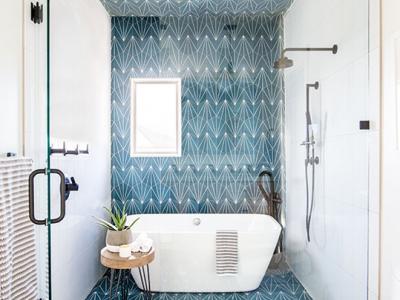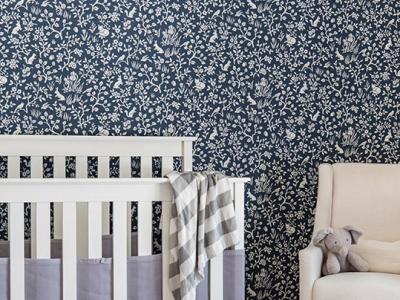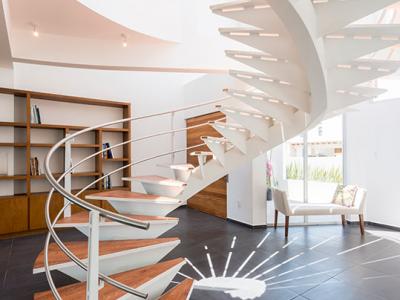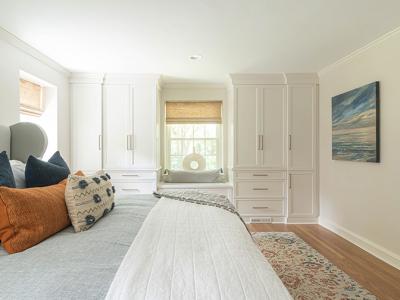Atelier Davis
The designer on this project was inspired to use a red stove in this project due to her love of using bold color in her designs. Knowing that red is an auspicious color in...

Laura Medicus Interiors
This space originated as a blank wall with a door to a small room under the stairs where the client's two boys played video games, assembled legos and hosted...

(1) By Andrea West Design.
This contemporary bathroom in Salt Lake City features a unique tile design that creates a visually stunning and functional space. The combination of textures and...

By Unique Landscapes. This serene outdoor retreat blends Mediterranean-inspired design with modern sophistication, featuring a white stucco fireplace, built-in seating with striped cushions and a...

By Castle Design. Part of a renovation for a fun-loving family’s historical and stately home, this breakfast nook sought to be both a thoughtful extension of the kitchen where family and guests...

When it comes to decorating your home for the holidays, the fun doesn’t have to stop at your living room or dining room. Decorating children’s rooms is a festive opportunity for family bonding and...

By Griffin Enright Architects.
The library was designed as a room within a room. Raised two steps above the living room, the library allows views out into the garden beyond. Dark...

By Element Design Network. The designer wanted a true nursery wallpaper, not necessarily something that would grow with the client's son. They chose a darling Fox & Hare wallpaper from...






