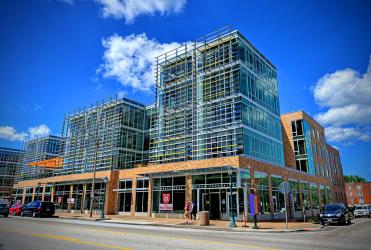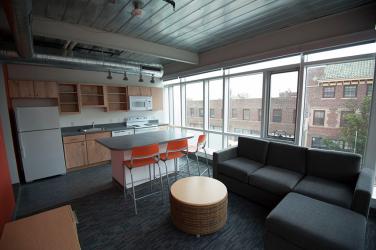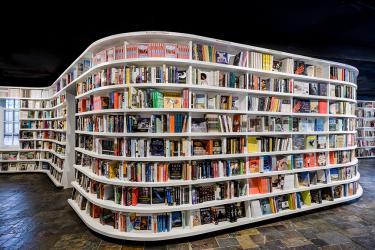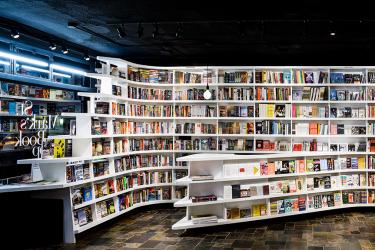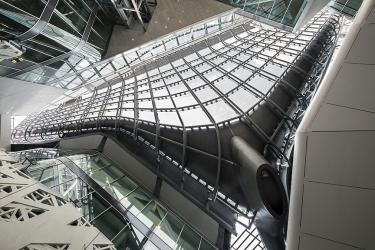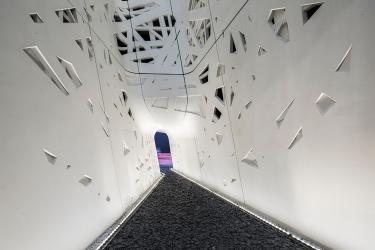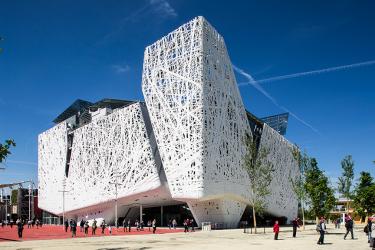The Lofts of Washington University, St. Louis, MO
Photography by Joe Angeles/Washington University and James Byard/Washington University
Situated in the heart of an eclectic, urban neighborhood, the Lofts of Washington University provide students with a front-row seat to the bustling nightlife and astounding amenities of the Delmar Loop. The mixed-use development also includes a full-service grocery store, a quaint coffee bar and a popular 24-hour diner. Chic retail shops, delicious restaurants, hip art galleries and thriving music venues are only a short walk away from the Lofts, strengthening the connection between the east and west Loop.
The modern, fully furnished apartments feature cutting-edge design by architect firms Tao + Lee Associates, Inc. and William Rawn Associates. The design complements the building’s architectural beauty while highlighting the project’s focus on sustainability. Refined, contemporary furniture and fixtures pair perfectly with the industrial vibe of the space, and let the building’s large windows take center stage as they showcase picture-perfect views of the vibrant neighborhood below. Solar panels, rain gardens, sun shades and photovoltaic cells that convert sunlight into electricity help make the Lofts as innovative as they are beautiful.
St. Mark’s Bookshop, New York, NY
Photography by GION
Designed to stimulate the ocular experience and free up space for casual seating and neighborhood events, Clouds Architecture Office gave bright life to the new home of a historic hotspot through an imaginative redesign. Stark-white bookshelves gracefully snake around the perimeter of St. Mark’s Bookshop, each ornamented with a continuous series of brightly colored books that pop against the monochrome backdrop.
The eye glides around the distinctive space with ease, as vertical supports have been pulled back to pronounce the horizontal bands of the modern, full-height bookshelves, making perusing the vast selection of literature simple. To keep with the effortless feel, section titles are etched into the wood of the shelving. A slight tilt of the fluid shelves helps to bring the book spines closer to the eye level of the viewer. With one look through the storefront windows into the lively oasis inside, the St. Mark’s Bookshop now tells a vivid tale on par with the novels on its winding shelves.
Italy Pavilion-Milan Expo 2015, Milan, Italy
Photography by Luigi Filetici
Drawing inspiration from the concept of an urban forest, the Italy Pavilion beautifully blends the indulgence of Italian architecture with the mystique of modern design. As visitors enter the six-story structure, they are greeted by an interplay of light and shadows created by the collection of tangled lines that make up the landmark’s exterior shell. A grand staircase crosses the area to establish balance between the fluid forms and visually connect the levels. The massive building, designed by Nemesi & Partners, provides ample space for events and meetings, restaurants and a rooftop terrace.
The Italy Pavilion’s avant-garde facade is surprisingly sustainable, as it is clad in concrete panels that capture pollution in the air to reduce smog levels. The roof, an abstract interpretation of a forest canopy, is covered in photovoltaic glass as another environmentally friendly feature. Encouraging a sense of community responsibility and togetherness, this architectural marvel puts a contemporary twist on classic craftsmanship.


