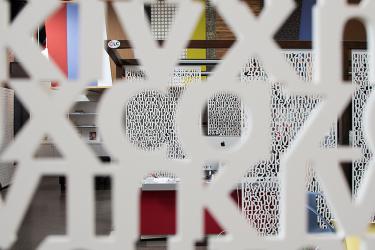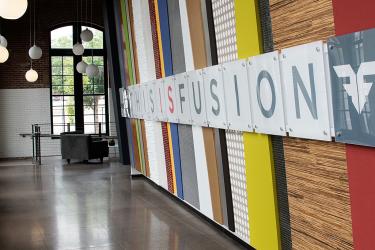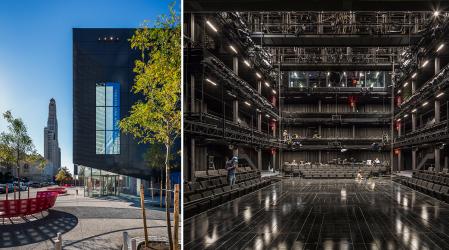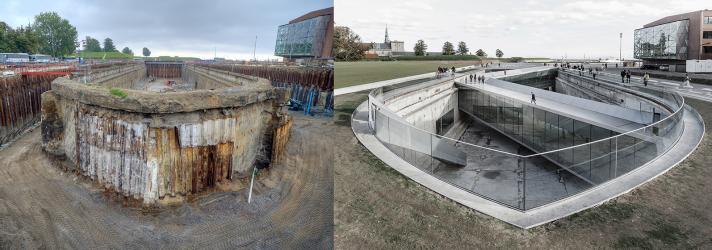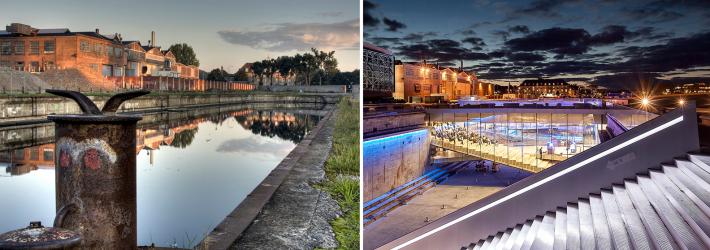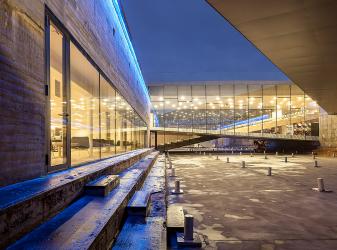Fusion Marketing, St. Louis, MO
Photography by Kim Dillon
Fusion Marketing moved into its current location on Locust in 2012. Once the Missouri Light & Power building, the space is listed on the National Registry of Historic Places. Paradowski Creative, the former occupants of the building, in conjunction with Nehring Design and HBD Contracting, took on the renovation ensuring special care was taken to follow historic rehabilitation and LEED guidelines.
The result is a modern warehouse bursting with colors, textures and shapes. Many pieces of the original building were repurposed during the construction process. Varying ceiling heights, colors and lighting divides the ground floor into multi-functioning spaces. In the main work area, iron posts frame individual cubes with hanging space dividers allowing the layout to continually change over time. A brick patio, accessible from the employee lunch room through an overhead door, was repurposed from bricks found in and around the building. A second-floor mezzanine houses more offices, work areas and meeting space.
Theatre for a New Audience at Polonsky Shakespeare Center, Brooklyn, NY
Photography by ©2013 Francis Dzikowski/OTTO
The Theatre for a New Audience at Polonsky Shakespeare Center serves as a laboratory for modern theatrical interpretation of classical plays. The firm H3 Hardy Collaboration Architecture served as the designer, and the new building brings a new presence to the Brooklyn Academy of Music Cultural District. The simple form of the building belies its structural complexity and intricate acoustical isolation from the city’s exterior and subterranean noise. The exterior skin is covered in large gunmetal gray metal panels. The volume of the building projects outward from its site with the second-floor lobby dramatically cantilevering over the main entrance below. The 299-seat proscenium theater sets a stark contrast to the naturally lit lobby. The finishes and furniture in the theater are all black with no visual distraction from the activity on stage.
Danish National Maritime Museum, Helsingor, Denmark
The Danish Maritime Museum is located between one of Denmark’s most important and famous buildings, the Kronborg Castle, and the Culture Yard, a new, ambitious cultural center. The firm BIG proposed to place the museum underground just outside the wall of the dock in order to preserve the dock as an open outdoor display. The 60-year-old dock walls were left untouched, and the galleries are below ground and arranged in a continuous loop around the dock walls. There are a series of three double-level bridges that span the dry dock and connect museum visitors to different sections of the museum.
By placing the museum underground, it appears as part of the cultural environment associated with the Kronborg Castle and the Culture Yard, while also manifesting itself as an independent institution. The dock creates a museum space as a cohesive floor plan, which discreetly becomes lower and lower across the entire museum length.


