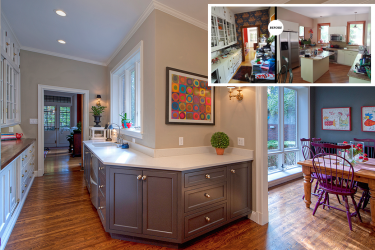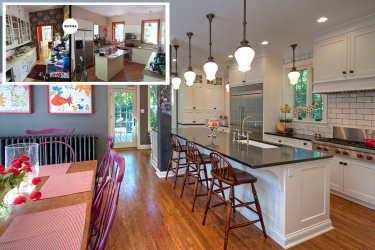When updating a hundred-year-old home in an idyllic neighborhood near Washington University, there are bound to be obstacles. “You don’t know what you’re getting into, and sometimes you’re pulling horsehair insulation out of walls,” explains Jill Worobec, certified designer with Mosby Building Arts. It’s a fun challenge, especially when working with clients like Worobec’s, one of whom was so psyched about the project that she took a sledgehammer and started the demolition herself!
The biggest problem with the original kitchen was flow: “It was choppy and almost U-shaped,” explains Worobec, adding that the existing layout “blocked everything up.” With Mosby project manager Jill Huckelberry and lead carpenter Greg Sievers, Worobec extended her canvas by moving walls and enlarging the entryway near the stairway for a spacious, eye-catching landing.
“The idea was to retain the character of the century-old home while adding modern updates and state-of-the-art appliances,” says Worobec about the complexity in finishing a home chock full of history and personality. “We wanted something that fit with the house; something casual, and not too modern,” Worobec says.
Inset white cabinets were the foundation for that balancing act. Worobec looked to the nearby butler’s pantry – a room holding a plate warmer original to the house! – and used its existing cabinets for design integration. Oil-rubbed bronze hardware stays true to the panty’s brass pulls. As a living finish, “the bronze will eventually show brass,” Worobec says; by pairing coppery hardware with stainless appliances, Worobec also achieved that en-vogue mixed-metal look.
Kitchen cabinets run to the ceiling, and the uppermost row of glass sash doors enhances character, allotting for extra color when the homeowner displays collectibles. Another high-end detail is the recessed pocket door above the refrigerator that conceals a pivoting TV. You can’t see the new phone-regulated sound system, either, but it’s another modern touch that doesn’t compromise character.
A full suite of Wolf and Sub-Zero appliances are set flush into the custom cabinetry. In fact, the refrigerator is stuck between those two windows. (“Where it’s situated,” Worobec reveals, “there’s no give whatsoever.”) One of Worobec’s biggest pet peeves is a cluttered counter. To preserve those honed black-granite tops – custom made by Russo Stone and Tile Design – Worobec added an amply sized appliance garage. Now nothing detracts from the handmade 4-inch by 8-inch Winchester subway-tile backsplash. Imported from England and appropriately oversized given the room’s tall ceilings, each block pops past dark pewter grout.
The floor fell away during construction, so Worobec brought inch-and-a-half thick hardwood from the dining room into the kitchen. When the Schoolhouse Electric & Supply Co. pendants are off, new Pella windows welcome in natural light. “My client has a great eye,” says Worobec. Take a look at those funky pink chairs in the breakfast nook – a thrifty score the craftier homeowner painted. You’ll see the whole family's spirit in the chalkboard column, a detail encouraging constant change and creativity.
Resources
Designer, Jill Worobec, Mosby Building Arts, 314-909-1800
Countertops: Russo Stone and Tile, 314-771-1234







