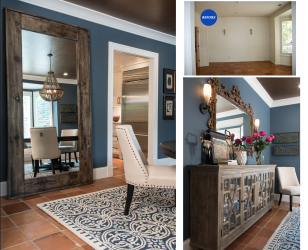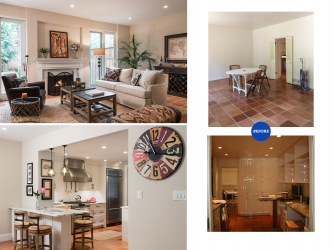As far as the onset of great renovation stories go, it’s the opening line to end opening lines: “All we were going to do was knock out this one wall.” But then, it’s 5 p.m. on a beautiful summer afternoon, and you’re sitting with Susie Fandos before a reclaimed-wood wall treatment that’s tonality perfectly complements burnt-orange terra-cotta tiles and the Old World, European-inspired color palette of the now-open kitchen and exceptionally furnished dining room. And – amid all that glorious enterprise – only one thought comes to mind: Must have been one hell of a wall.
Having only lived in the 2,700-square-foot space on Pershing Place since December of 2014, Susie and Chuck Fandos and their three children have completely transformed the 1979 Central West End townhouse into a townhome. “We made a vow that we would come back to the park, Forest Park,” Susie says of the family’s move from Webster after 25 years. “We looked at The Chase and we looked at 4545, we looked at other larger homes, but we really wanted to make life simple.”
And giving up almost 1,000 square feet is a sure-fire way to keep to that credo. “Design-wise, we really wanted to make it functional,” Susie explains of the home’s structural changes, which were smart and limited. Following the removal of the one wall that started it all, the kitchen was outfitted with pale-marble countertops and custom cabinetry. A superfluous entranceway to the hall from the kitchen was built out and blocked with a leaded cabinet, and a vast closet was built for storage and rigged with an old barn door on a rolling tread. From basement to loft, walls were freshly painted. Crown molding and base trim were added to substantiate the walls and provide some spatial dimension. “We knew we couldn’t make it [the townhouse] larger because we are confined by the footprint,” Susie says, illustrating the rectangular eight-home block with her hands. “But now it’s so comfortable. We made it so nice for all of us.”
So comfortable and so nice that the space echoes the nature of the homeowners themselves. Susie is warm and inviting, familiar and fun. Walking around the Fandos' home is like navigating a family reunion with her as your guide – every piece of furniture has a story and every feature was designed with every member of the household in mind. “I had a lot of help with the renovation from family, friends and professionals Denise Fogarty, Denise Fogarty Interiors, Karen McNamee, Cottage Grove Designs and Stolarz Construction," she says. “It was a group effort for sure.”
From the royal-blue dining room – insisted on by the Fandos’ daughters – grounded with a vintage round table and deep-bronze metallic ceiling, to the bright and open loft reserved for the men of the house, even in the blend of old and new furnishings and memories, every inch of the two-bedroom, three-bath, two half-bath home pays tribute to togetherness and love for family.
The Fandos' townhouse certainly proves that sometimes tearing down that one wall makes it easier to take the renovation plunge. “Everything came together,” Susie says with a clap of her palms. “And we dove right in.”
Resources
Construction: Stellar Brothers Construction,
Denise Fogarty Interiors, 314-757-1112
Karen McNamee, Cottage Grove Designs
Reclaim Renew, 314-540-9558
Classical Heritage, John Mueller







