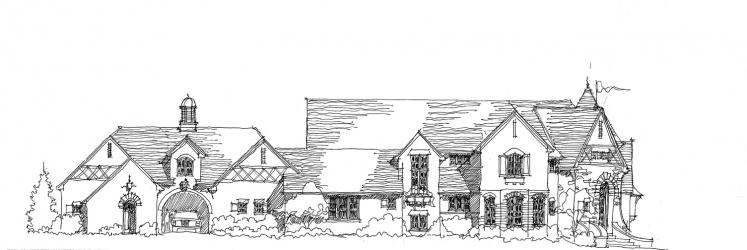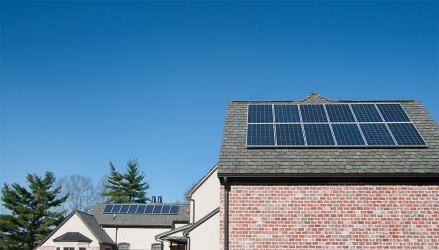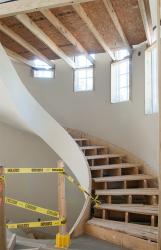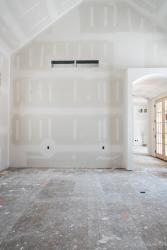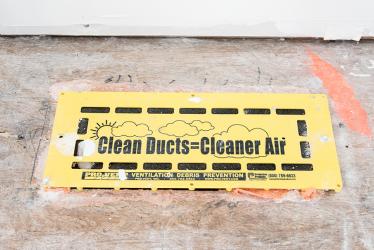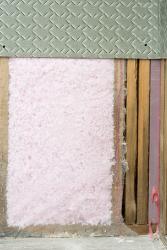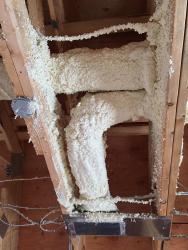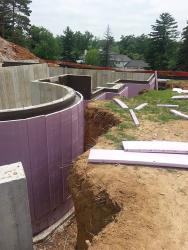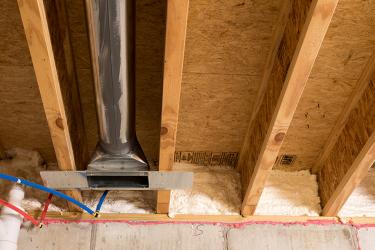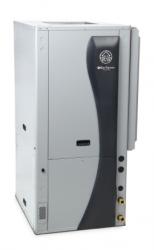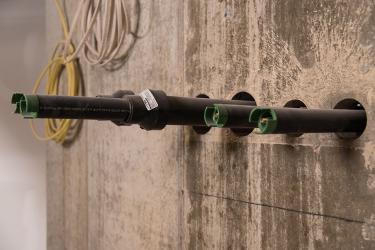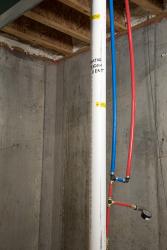Confused about what it means to build a “green” home? You’re not alone! “The green building movement was, and continues to be, well-intentioned,” says custom builder Jeff Bogard. “It has moved construction in the right direction, but most clients don’t understand the practical value of owning a green home.”
After a 17-year career with a well-known metro area home builder, Jeff founded R.E.A. Homes in 2007. He learned, studied, and tested to earn designation as a LEED [Leadership in Energy & Environmental Design] Green Associate, as well as the Master Certified Green Professional designation from the National Association of Home Builders.
From the outset, his firm’s explicit focus has been on the interfacing of luxury with energy efficiency, comfort, better indoor air quality, and sustainability – regardless of price range. In fact, R.E.A. Homes is presently the only 100-percent Energy Star® certified custom home builder in the region. So, with all these credentials, why doesn’t R.E.A. Homes even use the term “green” in its marketing materials?
Jeff prefers to define R.E.A.’s product as High Performance Luxury HomesSM. “Luxury is about much more than just custom millwork, cabinetry, and stone/brick exteriors,” he maintains. “Luxury is about comfort, and comfort is what clients expect when investing in a fine custom home. If a prospective client asks what we mean by a high-performance home, I say, ‘What do you think of when someone talks about a high-performance sports car?’ It starts the conversation.”
Among R.E.A.’s current projects is a spectacular 1.5-story under construction in Ladue and projected for completion this fall. Designed by Dave Schaub of Schaub+Srote Architects, the residence presented an ideal opportunity for Jeff to explain the complexities of building – and the significant benefits of owning – a High Performance Luxury Home. “The owners knew they wanted a great house – energy-efficient and comfortable,” he says. “Making that happen was up to us.”
With 7,048 square feet on the main levels and another 1,875 square feet of finished space on the lower level, a home of this caliber requires the skills of more than 50 trade contractors. “Our team of trade partners is key to any project,” Jeff emphasizes. “They not only have to be highly qualified, but also willing to embrace this type of construction, since the standards are rigorous and time consuming, and the field personnel are under constant scrutiny.”
This is where Marc Bluestone, president of SmartHouse, comes into the picture. Marc is an energy-efficiency consultant, a LEED accredited professional and a self-described “building scientist.” Much of SmartHouse’s business involves remediating problems that have developed in existing homes built by other companies. According to Jeff, “Marc’s expertise is invaluable to us. It allows us to anticipate potential problems before we even start construction.”
Marc, however, is actually responsible to the homeowner. “Earning any of these government ratings is a demanding, multi-layered process and requires independent third-party verification,” Marc explains. “In the case of this home, we’re going for both Energy Star and Indoor airPLUS certification. It takes hundreds of items to meet the requirements, and my job is to make sure the home conforms to them every step of the way, from design to finish.”
Jeff started the tour of the Ladue home from the curb. Noting that “lot first, house second” is a basic tenet of custom home building, he called attention to the home’s orientation on the site, which optimizes its architectural setting and accurately aligns the solar panels. Sidestepping puddles, he moved closer to the house, describing the rigid, two-inch R-10 insulation board that covers the entire foundation, the exterior and interior drain tile and the geothermal system, which is Marc’s specialty.
So, what are the benefits of geothermal? Marc cites many, starting with the cost-efficiency of heating and cooling, based on the constant temperature of water drawn from deep below ground, which also reduces the size and number of HVAC units required. Although normal loop depth is 150 feet, Marc went a step further, installing six 300-foot wells for this home.
Aesthetically, there are no external components cluttering the home’s architectural beauty. And since the mechanical equipment isn’t exposed to the elements, it tends to last longer. For owner comfort, the geothermal WaterFurnace system has variable capacity, providing consistent heating/cooling in a wide range of quantities throughout the home. The air conditioner removes humidity from the house and can do so without additional cooling.
Moving inside to the unfinished portion of the lower level, Jeff pressed his hand against the foundation wall, smiling proudly and saying, “See, no damp feel! That’s because the exterior foundation insulation board pushes the dew point to the outside.” Pointing to a bright-pink line of foam sealant at the band boards, he added, “We use the Owens Corning™ EnergyComplete® system. It keeps moisture out and also serves as an insect barrier.”
“Jeff is a lunatic about keeping storm water outside,” Marc laughs. “But for the owners, that’s great because they can have the same luxury finishes on their lower level as elsewhere in the home.”
R.E.A. Homes is also committed to building well beyond state and local construction codes. For example, the firm automatically installs radon mitigation systems, regardless of testing. Premiun housewrap, not typically seen in residential construction, and meticulous flashing ensure a “tighter” home, but great care is taken to provide adequate ventilation. Sealed ductwork and metal duct returns minimize heating/cooling from escaping and impurities from getting into the system. The owners of this home will breathe easier, too, thanks to the air filtration system and even a motion-activated exhaust in the garage.
Although still under construction, this superbly crafted residence is already magnificent, which leads to the often-asked question: How much does it cost to add all of these energy-efficient, health-conscious features? “Depending on the client, it adds from three to five percent to the total investment,” says Jeff. “But you have to consider the lifecycle savings – reduced energy bills, lower maintenance costs and how do you put a value on the benefits of improved indoor air quality? We take a holistic, systematized, whole-house approach to home building. An R.E.A. Home is more comfortable to live in, more economical to operate and built to last.”
Resources
Builder: Jeff Bogard, REA Homes
Marc Bluestone, SmartHouse
Mei Yang, Wincon Design, 314 324 3371
Compton Roofing, 314 427 5912
RFW Masonry, 314 517 7696
Kirkwood Home Gallery, 314 581 4276
Champion Waterproofing, 618 781 4744
Beldner's Insulation, 314 428 6095
The Sound Room, 636 537 0404
CCS Construction Services, 636 390 2111
Complete Drywall, 314 686 1949
RS Flooring, 314 393 7973


