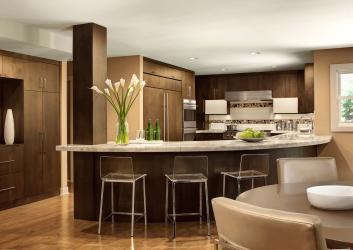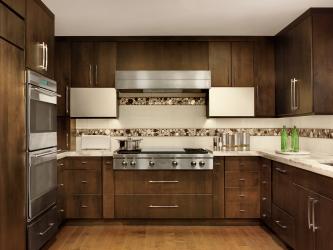Redefined Design
With an awkward, fragmented floor plan, traffic flow was poor and the work triangle nonexistent in this family of five’s kitchen. Not only did the kitchen lack flow, but the entire first floor also needed to be reconfigured. To tackle the space, design duo Randy and Davey Mayer, RJ Mayer Development, started by dividing the large, nonfunctional space and redefining the kitchen, pantry, laundry room and breakfast room. Among the homeowners’ top priorities were efficiency, high quality, durability, concealed appliances and a contemporary, yet inviting, design suitable for their family.
Structural modifications were necessary to divide the space. A new wall was added, taking away a small portion of the kitchen to allow for a larger laundry room. One now can enter from the garage to the laundry room, as opposed to directly from the garage to the kitchen. In the kitchen, a corner window was removed, and the sink and window were relocated. A rarely used desk was removed and replaced with simple filing drawers. Appliance selection and placement were of paramount importance to the homeowners. They wanted every appliance to be within reach, but also concealed from view. To achieve this look, the Mayers included frameless, full-overlay cabinetry and multiple appliance garages. Appliance selections include a 36” refrigerator, 36” freezer, double oven, warming drawer, 48”-range top, dishwasher, dishwasher drawer, compactor and microwave drawer. A curved peninsula conceals a structural column, while providing seating for five at the bar as well as counter space for entertaining.
Why the judges love it:
The overall design is very smart. They made a typical two-story layout super-functional, while keeping a warm feel to the kitchen. The range top with drawers underneath is very functional. The use of Lucite chairs is a great solution as they virtually disappear.
Resources
Designer: Davey Mayer, RJ Mayer Development, 636-220-9044
Architect: Mitchell Wall Architecture + Design, 314-576-5888
Cabinetry: Beck/Allen Cabinetry, 314-677-6713
Floors & Tile backsplash: Prosource of Earth City, 314-739-7799
Appliances: AUTCOhome, 314-373-2000
Plumbing: Immerse, 314-375-1500
Stone Counters: Unique Stone Concepts, 314-432-7522
Lighting: Metro Lighting, 314-963-8330







