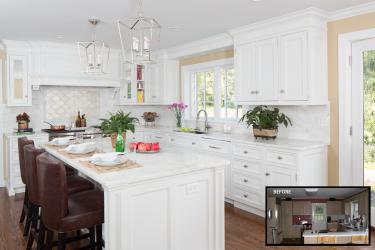Seated at the peninsula in her tired, dated kitchen, a Ladue homeowner wistfully envisioned her family and friends gathered around a center island while she prepared delicious meals and snacks. While her current kitchen wasn’t necessarily small, it was narrow, making it nearly impossible to add a center island that was the appropriate size for seating and aisle space. A peninsula extending from one wall provided seating, but it cut off the flow to the breakfast room and doors to the home’s exquisite backyard patio and pool.
With an island in mind, the homeowner and her husband enlisted the help of kitchen designer Keith Gegg, Gegg Design & Cabinetry, in collaboration with Mainline Group Architecture and PK Construction, to craft the kitchen of her dreams. After exploring many design ideas, the group determined that the best option would be steal 30” from the adjacent dining room, adding enough width to the kitchen for the homeowner’s island.
Moving the dining room wall required extra thought and planning, as this was a structural wall. “We had to allow for a place to ‘hide’ a structural beam,” Gegg explains. “We designed pilasters flanking the cabinets and built-in refrigerator to conceal steel columns, and then a short steel beam was hidden within the crown detail of the cabinets.”
To gain even more space, three existing closets were removed, enlarging the breakfast room. To compensate for the lost storage, a mini mudroom was built from 3 ½’ taken from the oversized garage. The creation of the mudroom provided two design solutions. First, it gave the homeowners much-needed storage space. Second, adding the mudroom created a small entry from the garage, so that family and guests were not entering directly into the kitchen from the garage. "The space was challenging because the exterior door to the driveway was breaking up the flow of the kitchen," says Allen Roehrig, principal Mainline Group Architecture. "By sealing up the opening and creating a new one into the garage, it gave us the place for the range wall."
With the plan for the center island in place, the next issue to tackle was the flow of the kitchen. Removing the peninsula greatly improved flow from the workspace to the breakfast room to the exterior. Choosing not to move the existing exterior doors to the backyard, the homeowners opted instead to replace the door and side glass panels with French doors. “When we would sit at the table, someone would have to move to be able to open the door,” the homeowner explains. “By adding the set of French doors and getting a new round dining table, the traffic now flows around the table.”
Style-wise, the homeowner was after a traditional white kitchen with simple, straight and clean lines. White cabinetry and Danby marble countertops are consistent with the traditional style of the home. The refrigerator was built in as part of a floor-to-ceiling wall of pantry cabinets that house tons of storage with drawers, rollouts, trays and shelves.
When it came time to the make selections and hard design decisions, the homeowners relied heavily on the experience of Gegg. “I really trusted Keith’s judgment,” says the homeowner. “But, when I wasn’t quite sure on an idea, Keith would take me to other projects to show me examples of his ideas and vision. Seeing the ideas in person was invaluable in making decisions.”
With her family seated around the island while she preps for dinner, the homeowner couldn’t be more pleased with the outcome. Not only does she have a beautiful and stylish kitchen design, but also the flow and functionality of the space work for her family.
Resources
Designer: Keith Gegg, Gegg Design & Cabinetry, 636-394-4455
Architect: Mainline Group Architecture, 314-581-5133
Construction: PK Construction, 314-692-8383





