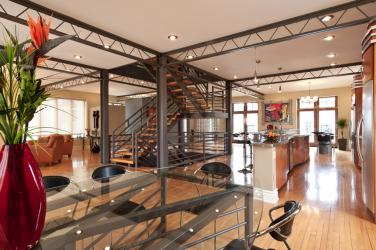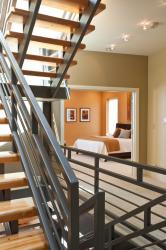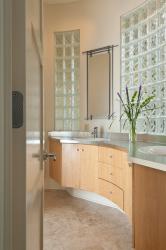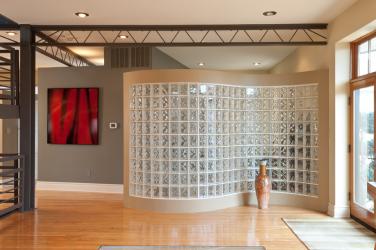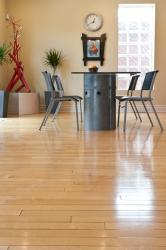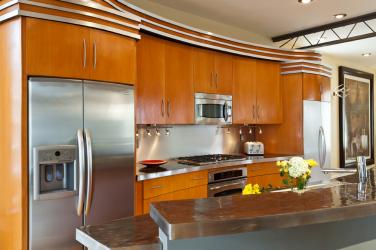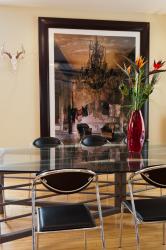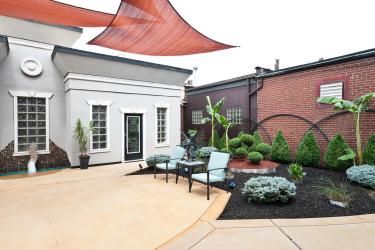The Hill. Rich in history, it is as iconic as the Arch, Forest Park and Busch Stadium. Savory aromas waft from the popular restaurants and bakeries on nearly every corner. Pole banners, canopies, even fire hydrants are emblazoned with the red, white and green of the Italian flag, proclaiming the tight-knit neighborhood’s heritage. For David Grassi Construction Co., however, “green” has an equally meaningful interpretation; it’s the responsible way to build.
The Hill has been home to the Grassi family for three generations. Dave’s dad, best-known as “Red,” founded the original Grassi Construction Co. in 1969. Sometime later, Red brought his teenage son into the business, sharing his expertise and legacy of fine craftsmanship. It’s readily apparent that Dave relishes the pride of working side-by-side with his father for so many years.
Dave’s wife, Julie, is a physical therapist for the Special School District. Although raised in suburban West County, she too has fallen in love with The Hill’s eclectic urban lifestyle. The couple’s long, happy marriage – which they laughingly refer to as “a series of five-year plans” – has been spent entirely in the neighborhood, where they live with their two children, both academically gifted, athletic high-schoolers.
Building their dream home was the planned finale of the Grassis’ timetable, but vacant lots are a rarity on The Hill, and competition for them is keen. One open lot had become available, however, and Dave was astonished when the property owner approached him at church. A fellow parishioner, the owner was familiar with Dave’s previous projects on The Hill and offered to sell him the site. Needless to say, Dave jumped at the opportunity.
Green construction, also referred to as sustainable building, involves a great deal more than simply adhering to today’s energy-efficiency standards. From design to completion, the process addresses a host of environmental issues, including the efficient use of water, energy, and natural light; utilization of recycled and locally available, renewable materials; indoor air quality and moisture control, and waste reduction.
To help Julie visualize his innovative plan, Dave made a three-dimensional model of the house, and once construction began, it became a neighborhood sensation for nearly two years. “Anything that’s new, different or exciting on The Hill gets lots of attention,” Julie explains. “We even put up a tent in the backyard and plugged in a refrigerator!” she adds, welcoming neighbors to socialize and kibitz as the work progressed.
Respectful of the area’s traditional architecture, Dave designed a classic front elevation in warm, buff-toned brick with concrete detailing. From the curb, it is impossible to anticipate the interior’s boldly contemporary, “industrial loft” styling.
The basic floor plan revolves around an open, central switchback staircase, providing a total of 4,000 square feet on the first and second stories, plus another 1,000 square feet of finished space on the basement level. A rooftop deck, with panoramic views in every direction, completes the structure, and a beautifully landscaped rear courtyard separates the residence from a four-car garage that also houses Dave’s workshop.
Dave’s eco-friendly building techniques were particularly intriguing for the backyard kibitzers. For exterior walls, he chose the ICF (Insulated Concrete Form) system. Minimizing air infiltration and heat loss, the system sandwiches nine inches of concrete between two foam insulation panels, each 2.5 inches thick. Overhead, the roof’s truss system is sprayed with six inches of closed-cell foam insulation – double the three inches necessary to achieve 99.9 percent efficiency.
Tight construction and 10-foot ceilings required special attention to ventilation, and installation of a whole-house air exchanger ensures fresh air and even, energy-saving heating and cooling throughout. For this and other crucial tasks, Dave relied on Crescent Parts & Equipment, Stiehl Services and electrical contractor Djf Inc.
Vast expanses of energy-efficient, UV-coated Loewen windows and doors flood the home with natural light, and an array of water-saving features, including on-demand tankless water heaters, from Linek Plumbing and Vollmer Plumbing Company, further reduce environmental impact and home operating costs.
All of the framing, as well as the countless running feet of stair rail, is recycled steel. Repurposed girders and bar joists are left exposed in various areas to emphasize the home’s loft-like styling, and the main level’s wood flooring has its own unique history. Salvaged from the former gym floors of Vashon and Hancock High Schools, each plank was individually planed, laid and refinished by Abeln Floor Systems, specialists in reclaimed and antique flooring.
Aesthetically, the Grassi residence is as stunning as it is technically fascinating. Describing Dave as a “hands-on” builder would be an understatement, since he personally hand-crafted many of the interior furnishings, including all of the anigre (African hardwood) cabinetry. And he is quick to credit his longtime friend and mentor, photographic artist Michael Eastman, for many of the design and décor concepts.
Although the free-flowing main level is nearly devoid of walls, the various activity areas are clearly identified. A decorative concrete floor overlay by Artistic Impressions defines the open foyer. To the right, the formal dining area is completely open to the kitchen, which is outlined by an 18-foot work island with overhang. “I wanted a central kitchen, since that’s where guests usually tend to congregate,” Julie interjects. Beyond the kitchen is a casual breakfast/dining area that overlooks the courtyard.
To the left of the foyer, the spacious living room is liberally furnished with comfortable leather seating in a warm terra-cotta hue. The only partitions on this level, a small enclosure shields the powder room entry, and a serpentine glass block wall hides the cork-floored mud room, which is equipped with a stacked washer/dryer. The main laundry, however, is located upstairs, convenient to the master suite and secondary bedrooms.
A surprising oasis in this urban setting, the spacious rear courtyard extends to the garage, which is as meticulously designed as the house itself. The attractively landscaped outdoor space is perfect for warm-weather entertaining with its acid-stained concrete surface, hot tub, service bar and rippling fountain.
Brilliantly integrated with The Hill’s historic character, this spectacular home reflects the vibrant, modern lifestyle of the Grassi family and the environmentally responsible construction practices of its builder/owner.
Resources
Designer/builder: Dave Grassi, David Grassi Construction Co., 314-776-5699
Crescent Parts & Equipment, 314-647-5511
Stiehl Services, 636-282-2006
Electrical contractor: Djf Inc., 314-892-6034
Linek Plumbing, 314-962-0956
Vollmer Plumbing Company, 314-771-8535
Hardwood flooring on main level: Abeln Floor Systems, 314-450-7864
Concrete floors: Artistic Impressions, 314-645-5273
Classic Metal Craft, 314-535-2022


