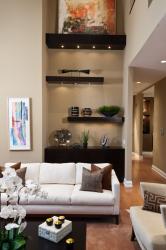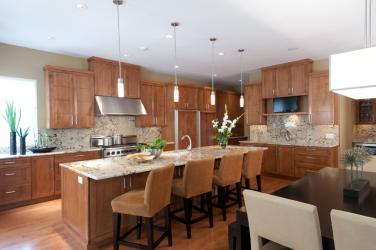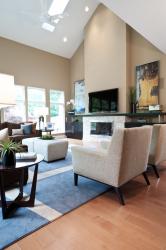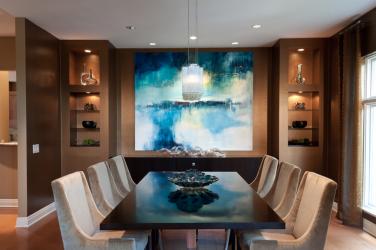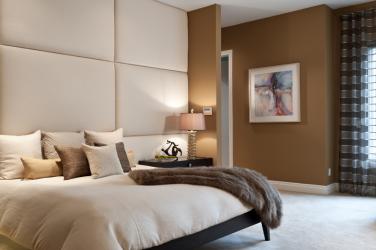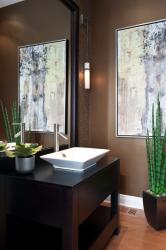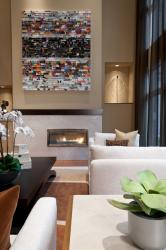Every house has a story. Some are short and sweet. Some span a hundred year history. And some have a story deeply rooted in the life of its designer/builder. Such is the story of an architectural accomplishment in Ladue that has been a cherished project of designer Caryn Burstein, Arcterior Design, since it was a hole in the ground more than twenty years ago.
After being approached by a client in 1993 to build a modern home, Burstein has continued to be involved with the home’s design and layout with the next two homeowners. To say she knows the ins and outs of the home would be an understatement. Her relationship with the home and her passion for its design is what drew the two additional homeowners to continue to keep her on as the home’s designer.
Each of the homeowners was drawn to the home because of their adoration and appreciation for its straight and streamlined architectural style. As the home changed hands between owners, the interior design evolved to fit each family’s living style. “The first owners were very formal,” explains Burstein. “The second only lived in the home a short time, and the current owners have a more casual style.”
The current owners fell in love with the bones of the home. While the husband has a more contemporary style, the wife is more traditional. After meeting with Caryn and hearing her ideas to make the home a blend of the couple’s differing styles, the current owners knew she was the right fit. “Caryn is very tied to the home,” the wife says. “She came in with strong ideas from the beginning that we immediately liked, and we knew she could make this home a warm, contemporary style.”
The simple, minimalist design allows the homeowner's art collection to shine, while plush fabrics and a variety of textures achieve the warmness they desired. The second owners removed many of the modern details of the home such as the marble flooring, which they replaced with hardwood and further added to the warm feel the current owners wanted. While removing the detailing and materials was hard for Burstein as a designer, customizing the design to each client's style is always a challenge she is up for.
The main floor was entirely redesigned. With an open flow, the home still has an intimate feel, and private spaces are kept separate from family living areas. A vast great room separates the private and communal spaces.
Characterized by expansive floor-to-ceiling windows that allow natural light to stream through, the great room is cozy and inviting. The simple, flat panel sheer window treatments lengthen the space. Burstein chose a cream and brown color scheme with accents of gold and brushed metals to keep the space from feeling too stark. The fabric choices are clean yet soft and plush. A cream seating area, including a Thayer Coggin sofa and Lee Industries chaise in tusk, contrasts against the dark woods of the rich chocolate coffee table and complementary end tables.
The fireplace wall was previously just drywall, so Burstein came up with the idea to add a marble surround while changing out the traditional fireplace logs to a more contemporary insert. Above the fireplace hangs the room’s dramatic statement piece, a vibrant work of art by Canadian artist James Verbicky. On the opposite wall, floating shelves display other prized pieces of artwork.
Verbicky is a favorite artist of the couple, who have several of his other works throughout the home. His first painting they acquired, “Pressure IV,” is the focus in the dining room. “The whole idea of this space was to showcase the painting,” says the homeowner. An idea which Caryn suggested as the painting was previously located in the great room. "The painting was lost in the great room due to the proportion and scale," Caryn says. "It didn't shine as well as it does in the dining room." Keeping the rest of the accessories low key and the walls a neutral gold allows the Verbicky painting to bring a vibrant pop of color into the space.
The biggest challenge the designer faced in the dining room was finding the right light fixture to complement the painting. “We had to be selective in the light fixture we chose,” explains the homeowner. “We didn’t want anything that blocked the view of the art.” The solution was a clean fixture suspended from simple wires that virtually disappears as you enter the dining room. A Swaim table with stainless steel base seats eight and completes the space.
Off the dining room, the family room and kitchen is where the family of five spends the most time. Custom cabinetry designed by Arcterior and produced by Centorbi in honey tones provides ample storage, and an oversized granite island adds extra seating. With three children and a constant flow of friends and classmates visiting, the homeowners knew they needed a large dining table in the kitchen. So Caryn had a custom espresso-finished table built with benches on both sides for extra seating.
In the adjacent family room, custom built-in shelves were designed around the fireplace, which was fitted in Navajo stack stone. A contemporary mix of furnishings includes two cream Thayer Coggin chairs upholstered in Kravet fabrics and a custom-designed rug by Masland Carpet from the Americana collection. Colors in the conjoined spaces flow into the color palette of the rest of the main floor.
Just off the family room and connected to the great room is a main floor powder room that the designer describes as an amped up version of the great room. Previously equipped with a glass vanity top, the powder room sink wasn’t conducive for a family of five. “This is the one bathroom on the main level, so it had to be functional for a lot of use while still looking nice,” says the homeowner. A floor-to-ceiling framed mirror opens up the space. The natural textured Phillip Jeffries granite stone wallcovering in liquid gold adds drama to the vanity wall.
The only private space on the main floor is the couple’s master retreat. With a large walk-in closet, the homeowners knew they didn’t need a lot of furniture cluttering the space. “Because we weren’t going to have a lot of furniture, we needed to find other ways to make our bedroom homey while still interesting,” the homeowner says.
A custom upholstered wall headboard covered in faux leather immediately draws your attention. “Adding the leather headboard to the wall adds a bit of drama to the room while maintaining softness in the space,” says Caryn.
The wall across from the bed was left plain, so Caryn dreamt up a solution – building out the wall and adding a fireplace. Warm and cozy, the master suite is private and personal for the owners. A favorite painting by local artist Marian Steen was given to the couple as a wedding gift and is proudly displayed in their private sanctuary.
With more than two decades vested in this contemporary Ladue residence, it is no wonder why the current owners chose to keep Caryn on board. With her creative solutions, contemporary stylings and eye for architecture, the homeowners knew Caryn was the right fit for making their home personal to their lifestyle. And Caryn is forever grateful to continue to be a part of a project that has been near and dear to her heart for most of her career.
Resources
Designer - Caryn Burstein, Arcterior Design, 314-395-9121
Builder/Remodeler - Vern Hackett, 636-329-1427
Cabinetry - Centorbi, 636-949-5438



