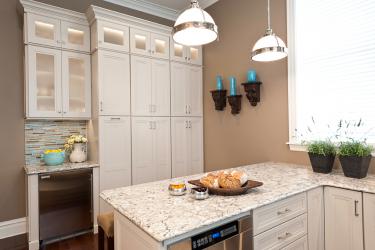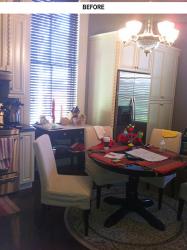When the owners of a charming Lafayette Square residence moved in, they knew their outdated kitchen had to go. It just simply was not functional for their family that loves to cook. With a goal to create a more contemporary space with a functional layout, the homeowners enlisted the help of interior designer Tamsin Mascetti, of Tamsin Design Group, to help them achieve the look they desired while holding on to the historic charm of their new neighborhood. “We wanted the existing historic details to be the focal point while updating the space with modern conveniences and clean lines,” Tamsin says. “Blending old and new is one of my favorite looks.”
Historic features such as the original marble fireplace, high ceilings and beautiful crown moldings were preserved, but the basic layout of the space was reconfigured to be more functional for the family. “The kitchen that came with the home was visually beautiful and functionally a complete failure,” says the homeowner. The new layout now allows the homeowners to do everything the family needs to do in the kitchen in an efficient manner.
A beverage center with Sub Zero refrigerator and coffee bar is located outside of the main kitchen area to keep family members and guests out of the cook’s way. The homeowners’ children can now do homework at the island topped with Cambria countertops made from crushed quartz, which is located directly off the work area. To satisfy the cooks of the family, a Dacor dual fuel range with custom hood and Sub Zero refrigerator provide the latest technology while adding a modern touch.
The existing windows were replaced with a similar window that was custom made to match the other windows in the house. “We wanted to keep as many historic elements true to the original style of the house as possible,” explains Tamsin. The new window was an ideal spot to place an apron sink to provide a lovely view of the landscaped yard. To bring more light into the space, the sink is flanked with glass-front upper cabinets with lighting inside. Inspired by the client’s love of water, a light blue Walker Zanger glass subway tile backsplash brings a refreshing pop of color into the space. “I grew up in Florida and wanted a touch of blue in the kitchen to remind me of home,” says the homeowner. “Every time I walk in there, I smile because I love that Tamsin listened and found something that reminds me of home.”
After meeting Tamsin through a mutual friend, the homeowners knew she was the right designer for them. “Each and every one of her rooms was a home,” the homeowner says. “They were inviting and comforting without being overdone.” The homeowners appreciated how Tamsin took time to understand who they were and how they lived before making any design decisions. The small touches, colors and feels she added to the space made their kitchen the heart of their home.
“I have come to realize that it’s not about how shiny or new things are, but about how they fit and work in your life, your daily flow,” says the homeowner.
Resources:
Interior Design: Tamsin Design Group, 314-698-2262
Contractor: Jason Pemberton









