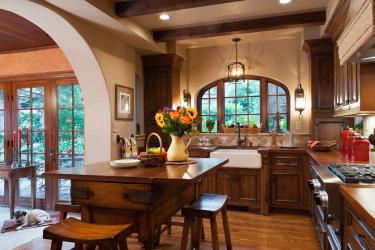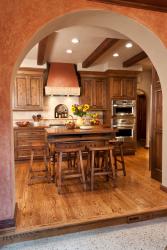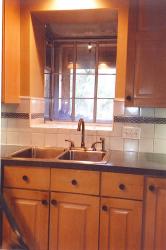For many people, the kitchen is the heart of the home where family and friends gather to nibble and nosh while sharing stories and making memories. With an Italian heritage, a deep love for food and a propensity for entertaining, homeowner and interior designer Mary Tramelli is definitely one of those people. But her tiny (123 square feet) kitchen posed a problem. “It meant that I was alone in the kitchen while the party went on without me,” says Tramelli, who was forced to prep food in the small space and then bring it out to guests. She knew a remodel was long overdue. “Now everyone gathers around an antique farm table and food preparation is a group effort,” she says. “I can soak in the voices and laughter of the company that surrounds me.”
When Tramelli started the remodeling project, size was the first obstacle to overcome. The kitchen was gutted and extended by eight feet, as far as it could go before hitting a tree in the backyard. To further open up the room, the wall between the kitchen and the adjoining breakfast room was removed. Next, it was time to give the new space a new look. In keeping with the home’s Mediterranean style, Tramelli chose architectural features that already existed in the house, such as arched openings, stucco walls, a beamed ceiling and hardwood floors. The hood over the range top was faux-painted to resemble copper. In addition, a large arched window was added above a farmer’s sink with a window box placed outside, its flowers popping up above the windowsill, just in view.
"In making selections, I chose everything with an Old World feel,” says Tramelli. “The cabinets are dark brown knotty alder with added distressing; countertops are concrete with shades of terra cotta and chocolate brown; the tile back splash is cream travertine with terra cotta accents; light fixtures, hardware on cabinets and the faucet over the farmer’s sink are oil-rubbed bronze; the stucco walls are taupe, and the ceiling beams are stained dark brown.” She found Italian dishware and pottery to match her color scheme, and she repurposed an existing antique butcher block by fitting it with a new top (given an antique look, of course). The top extends beyond the base, and barstools were paired to create an island centered in the room.
“What I love most is not one feature, but all of them together that make the kitchen feel so Mediterranean… so much like Italy, which is my favorite place in the world,” says Tramelli. “But the very best thing about my kitchen is not that it’s aesthetically appealing, but that it functions well and is now the hub and heart of our home.”
Resources
Designer, Call Mary, Mary Tramelli, 314-781-3403, 314-602-8218, [email protected]
Architect: Killeen Studio Architects, 314-771-0883
Contractor: Pupillo Contracting Company, 314-644-5500
Cabinets: Beck/Allen Cabinetry, 314-677-6713
Plumbing fixtures: Crescent Plumbing Supply Company, 314-727-4200
Tile: The Gallery at ISC Surfaces, 314-994-7100
Countertops: Dineen Creative Works, 314-724-5448, [email protected]
Flooring: Leon Anderson Flooring Company, 314-469-7977
Hardware: Locks and Pulls, 314-918-8883
Lighting: Metro Lighting, 314-963-8330
Windows: Kolbe Window and Doors
Furniture island: Alu Carlo Refinishing, 636-332-0247
Tile Backsplash: Steve Pupillo









