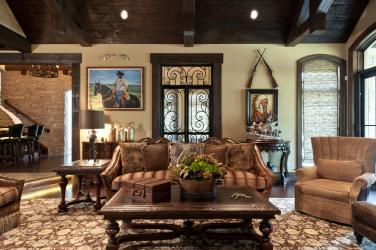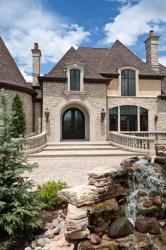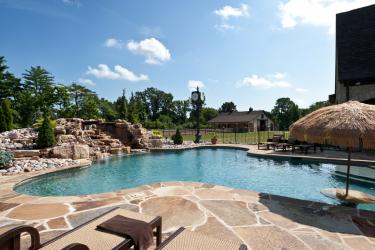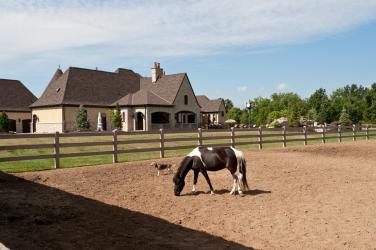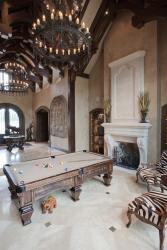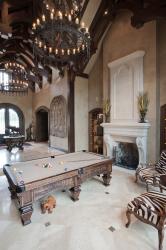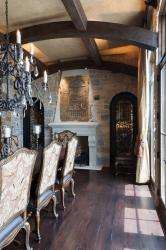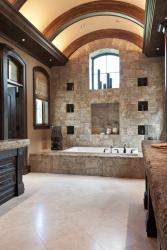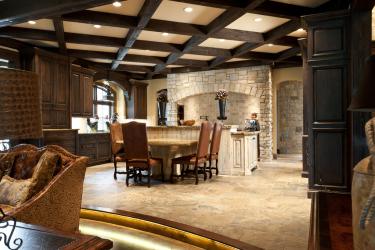When a Town & Country couple set out to build their third custom home just over two years ago, they found that pictures were indeed worth 1,000 words – and the key to streamlining their vision into a picture-perfect reality in just 13 months.
Such a timeline is rare for a process as large and involved as building a home from the ground up, one that can be overwhelming and fraught with delays. It helped, of course, that the couple was clear about their big picture. “Our old house was very traditional, and I didn’t want that any more,” says the homeowner. “I wanted something where, if you chipped the paint, it didn’t matter.” With that philosophy as her foundation, she turned to visuals to flesh out her vision. “I got all my ideas from magazines. I gave the architect and the contractors the pictures, and they figured out how to build it.”
Designed by William Cover of William D. Cover Architects and built by Bozich Construction, the result is a one-of-a-kind 11,430-square-foot home that eschews polished marble and high-gloss trim in favor of matte stone and dark-stained wood to create a warm, rustic space. Large-scaled rooms, such as the open foyer/great room with a 23-foot-high cathedral ceiling, and the use of stone by Caswell Brickwork as well as faux-painted on the walls of the dining room, master bath and bar area evoke the look and feel of a medieval castle—albeit one outfitted with elements for a comfortable modern life, like the temperature-controlled wine cellar built behind the dining room fireplace and the custom kitchen island with dining space for five.
Details only enhance the house’s unique character and rustic feel, while simultaneously adding interest and contrast. Hardwood floors feature planks of varying width, for example, and the bar’s granite countertop boasts a sueded finish. The polished surface of the kitchen counters brings out the soapstone’s striking striations and unusual rough-hewn edges add texture. Arches throughout—above the kitchen range, the open fretwork design of the dining room ceiling beams, the barrel ceilings in the master bedroom and bath—add graceful counterpoints to the more rugged nature of the house’s building materials.
The high-quality workmanship and level of detail make it even more remarkable that the house was completed in such seamless fashion, a feat builder Kenny LeMay chalks up to good communication and decisiveness on the part of the homeowners. “Here, the architect drew something, like the ceiling beams; we would provide several wood samples; and the homeowners made a decision quickly. It made things go really smoothly,“ says LeMay. The contractors direct you very well; they were really easy to work with,” agrees the homeowner. “So there really weren’t any big challenges.”
The homeowners were just as decisive when furnishing the new house, selecting dark wood and muted-color or neutral-toned pieces on a trip to Hemispheres in Dallas, the same journey that netted the 600-pound iron chandeliers in the great room. The Texas finds were rounded out with selections from local shops Ooh La La and Three French Hens, while Mary Stevens of MKS oversaw window treatments and other finishing touches. Hunters in the family provided the elk and deer heads mounted in the bar and family room, lending personalized family history to the new space.
Now the setting for relaxed family suppers and milestone birthday celebrations, the new house is rapidly gaining a history as unique as its Old World looks—all part of the homeowner’s big picture.
Resources
Builder: Bozich Construction, 314-378-1559
Architect: William D. Cover, 636-458-6767
Earthworks, 800-887-4555
Pool Specialists, 314-731-0055
Gegg Design & Cabinetry, 636-394-4455
Absolute Tile and Stone, 314-733-0123
Hagele Nursery, 314-894-8692
Metro Lighting, 314-963-8330
Crossroads Roofing
Caswell Brick, 636-398-5625
Scott Lee Guttering, 314-756-9440
AUTCOhome, 314-373-2000
Stone Fabricators, 314-776-7776


