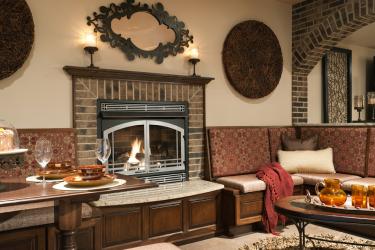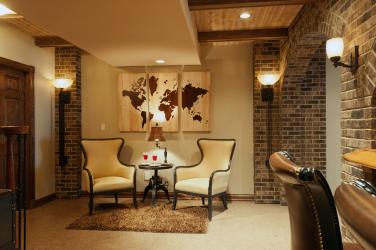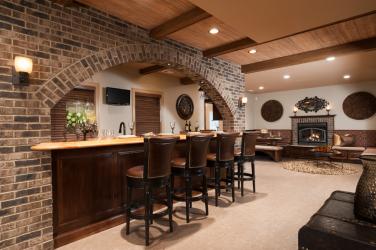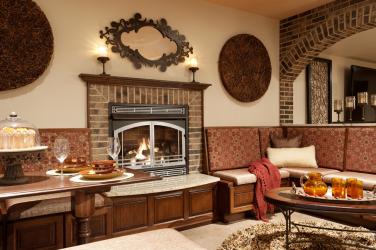Catching up over a pint, a game of darts, enjoying a nibble in a casual, cozy atmosphere—who doesn’t love an evening at the pub? For one Chesterfield family, there’s no need to leave home for a such a night; Tom and Laura Polcyn need only head to their lower level, where brick arches, a dark wood bar and built-in banquettes around a fireplace evoke the look and feel of Soulard’s classic McGurk’s Irish Pub.
That’s no accident, although it took an extensive renovation to get there. “We’d wanted to do the basement for years,” Laura explains. “But we couldn’t agree on what to do. Originally we thought we might just update it a bit, add a fireplace. But we also wanted to add a pool in back, so we thought, ‘let’s do it right.’”
Still uncertain on the particulars, the couple turned to contractor John Pupillo of Pupillo Home Improvement and interior construction designer Jonathan Carson of Kitchen Liberty. It was when they tried to explain their vision for the space that the pub concept popped up. “My husband wanted a bar, and he was adamant that it would not be just a counter; he wanted to tie it into the ceiling,” Laura says. “When we were trying to relay this concept, Tom mentioned McGurk’s, and John and Jonathan ran with it, and what they came up with, we loved!”
The design managed to create the cozy pub atmosphere Tom wanted while keeping the open feel that Laura was after—as well as address the space’s challenges. Large brick archways built by Pupillo creates long sight lines for an open feel while simultaneously separating sections of the lower level into distinct areas: a wood-paneled seating area around the fireplace, the bar area and a home theater. A tiny bathroom was moved and enlarged, and a soothing neutral paint color was used throughout to disguise differing ceiling heights.
Adding a sense of age—a key visual component to a pub-like look—to a newer home was another carefully considered challenge. Details were the solution: The warm tones of the brick, richly colored but slightly faded fabrics and a dark Coca-Cola stain on the wood trim. “If you use hickory and use the right stain,” Jonathan explains, “you can get the look and feel of old-growth oak from 100 years ago.” A wood ceiling above the bar, carefully painted to add patina, mimics the old exposed subflooring found in lofts in century-old buildings. A custom-built trestle table designed by Jonathan adds a bit of Old English design to the seating area.
While it might look old, the space boasts plenty of thoroughly modern amenities, including the bar’s two beverage centers, dishwasher and ice maker; a home gym; and a terraced home theater area that seats 13 – or 21, if you count the seats at the bar, whose back cabinets were custom-crafted in order to preserve the view of the screen.
“Getting the details right just makes such a difference,” Jonathan says. “I enjoy doing those little elements, they let people immerse themselves in the experience.”
Resources
Designer: Jonathan Carson, Kitchen Liberty, 314-898-7513
Contractor: Pupillo Home Improvements, 314-568-9868
Slab on prep bar, kids counter, wall cap and vanity top: Global Granite, 314-426-1466
Slab installation and additional stone: Absolute Tile & Stone, 314-733-0123
Appliances: Authorized Builder Sales, 314-429-0972
Tiles: Trends in Tile, 314-209-7719
Lighting: Metro Lighting, 314-963-8330
Theatre Couch, Ottoman and fabrics for benches and backs: Cate Riebold, Lexington Design & Furniture, 314-821-9700
Kirchoff Tables. Seth Kirchoff 314-348-3222 [email protected]











