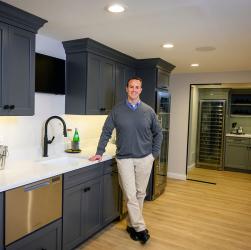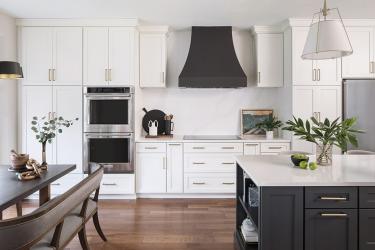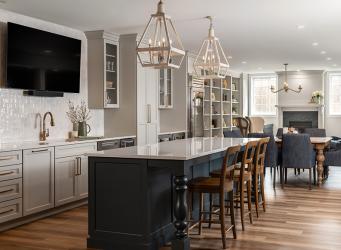Purposeful Preparations
When considering a project, a great place for homeowners to start is by taking inventory of what is working well in their space and what is not to identify their key goals for the renovation and formulate an initial budget range. Additionally, having a handful of images selected for inspiration is also helpful to show the style preferences to the design team! With this information in hand, the next step is to interview firms and to decide on the best fit. It’s an option to begin with an interior designer, a design-build remodeling firm or an architect. Each has their own merits, thus, gaining an understanding of these options are beneficial.
Favorite Features
One of our favorite additions to a new kitchen is additional storage space. We have received a lot of storage optimization requests, and we frequently design these timeless and functional elements into the space. From custom cabinetry inserts for spices, trays and utensils, to larger storage cabinets for small appliances, we believe in making a place for everything to keep the space beautiful, efficient and de-cluttered.
Complementary Connections
When it comes to flawlessly connecting new spaces with older areas, extending hardwood flooring from the adjoining rooms into the kitchen is a simple and natural way to tie the spaces together. It’s important to use a color and texture palette that seamlessly complements the furnishings and colors in the adjoining spaces. If there is an opportunity to add a bar area or remodel an existing element outside of the kitchen using the same finishes, this provides the perfect combination to connect to the kitchen design language!
Opportune Upgrades
While reusing appliances can be a cost saving option, it’s certainly not the most desirable approach. There are an incredible number of advances in new appliances, from technology and functionality, to features and style. There is never a better time to upgrade appliances than in conjunction with a kitchen remodeling project! In fact, we typically encourage our clients to select appliances first, with certain guidelines in mind. Once selected, the kitchen design can be planned and perfected with the correct clearances and requirements met.
Up-and-Coming Trends
Goodbye, neutrals! Hello to bolder colors as many homeowners take a risk with cabinetry color selections to liven up their kitchens. For those not so adventurous, easy-to-live-with earthy tones are also in. Warmer woods are being widely used for cabinetry and trim, with oak and walnut being two popular species. Other natural materials such as quartzite countertops are sought after for their defined veining, character, and patinas over time. Gold tones and brass finishes are also continuing to stay on trend, with satin and brushed brass popular for plumbing fixtures, hardware and accents. Finally, a modern twist on flat panel shaker doors has emerged, with a thin and sleek profiled border becoming a popular evolution in the shaker design.











