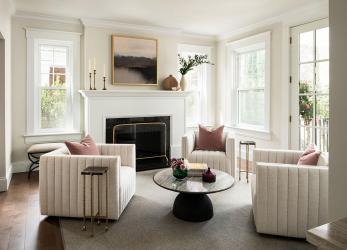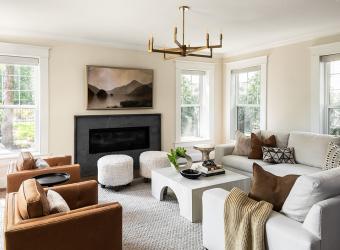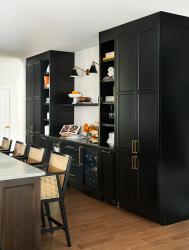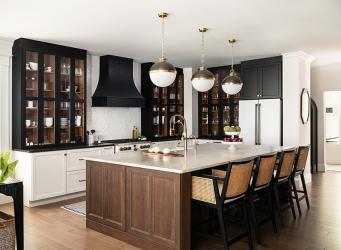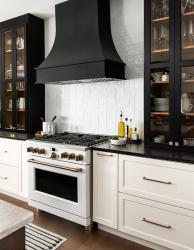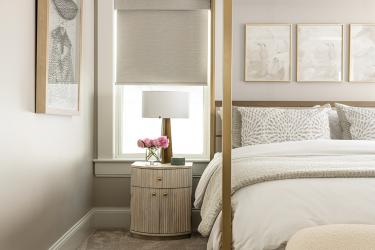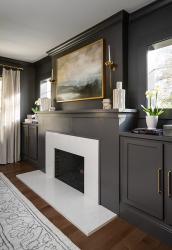It was this homeowner’s dream to live on Kirkwood’s quaint North Taylor Avenue one day. For over 30 years, she loved this neighborhood with its beautiful mature trees, wide streets and cozy urban vibe. An easy walk to the downtown farmers market, a bustling train station and a slew of charming local eateries made it all the more appealing. Then, at long last, the day finally came. After moving into a new phase of life with adult children scattered around the country, she acquired a picture-perfect property along her favorite avenue.
“I wanted a place to entertain friends and family and also offer inviting spaces for my children when they come home,” explains the homeowner. “I had collected dozens of pictures and ideas of what the space would hopefully be—clean lines, cozy vibes, comfortable furnishings—yet visually elegant with a peaceful feeling throughout.”
After seeking out St. Louis designers Tamsin Mascetti and Nicki Lyell, of the award-winning Tamsin Design Group, they did just that—and so much more. Mascetti became invaluable to the process long before the decorating began, laying out a design plan and offering her expertise based on the limited square footage. “I was coming from a home with more square footage,” the homeowner adds, “and wanted to find ways to keep that spacious feeling with only a third of the space.”
Built in 1908, the original 2,300-square-foot house included three bedrooms and two and a half baths. After a total gut renovation plus an addition of 1,100 square feet, it can now accommodate four bedrooms, three and a half baths, a spacious kitchen, a large living space and a second-floor laundry. “When the homeowner first found this historical colonial with a center entry and a front porch spanning the front of the house, she knew it would take a lot of work,” says Mascetti. “But she went for it to create her dream home!”
To enhance the overall flow, Lauren Strutman Architects devised a plan with an addition and reworked some of the existing spaces to be more functional. An added family room sits just off the kitchen, and a sizeable primary suite lies above it on the second level. Contractors Mark Kelly and Doug Winter of Kelly Winter Development worked with the team to transform the outside and inside while preserving the vintage feel of the old craftsman-style bungalow. With their impeccable attention to detail, they seamlessly emulated the home’s moldings and window trim in the new addition, so you would never know where the older part of the home ends and the other begins.
“When I first walked into the house, many of the walls were leaning, the staircase was literally falling to the side and there was a landing at the top of the stairs where you climbed additional stairs to get to the upstairs bedrooms,” notes the homeowner. “Mark and Doug worked with the architect to identify how we could rebuild the stairs, remove the landing so we could raise the ceilings on the main floor and completely rebuild the staircase—what I believe to be one of the home’s most beautiful features.”
A significant challenge for the team was relocating the half bath/powder room on the main level. They tried to put it by the front door at one point, but it infringed on the office and felt inconveniently placed. When Mascetti came on the scene, she immediately suggested eliminating an unnecessary walk-in pantry and replacing the bathroom there. The design team also built a wall of stunning cabinetry that ended up doubling as an ideal space delineation between the kitchen and former family room—now converted to a small sitting space with a gas fireplace and cozy chairs. “The wall offered not only a fabulous design for the kitchen but also a place to add a small bar, pantry and tons of storage,” adds the owner. “The storage on the other side of the wall serves as a coat closet and a utility closet. Problem solved—it truly was a stroke of genius!”
Mascetti’s space-planning acumen also helped bring the homeowner’s dream kitchen to life. To realize her vision, they worked on dozens of design options to create an open, inviting space with next-level functionality and abundant storage capabilities. “I am a bit of a detail person and very particular, and Tamsin never tired of my constant need for perfection,” the homeowner laughs. “I had this picture of cabinets that spanned from the countertop to the ceiling to give the room depth and storage. But we were worried we would not have enough space for cooking and baking—my two favorite pastimes. The whole design was about elegance and usable space.”
Because the upper cabinets sit on the lower cabinets, they decided to create a massive island for prep and workspace. “We designed the kitchen with modern amenities and optimal flow,” notes Mascetti. “Warm touches were added with full-height black cabinets with wood interiors, a wood island topped with natural quartzite, a Zellige tile backsplash and high-end appliances. The brass and black pendants illuminating the island lend historic charm.”
Overall, the island spans more than ten feet by five-and-a-half feet, yet feels perfect in the space. The lighter quartzite required more than 50 visits to various stone shops to find a piece that was large enough and fit the homeowner’s desires exactly. “Tamsin never slowed me down and always encouraged me to keep looking until I found the perfect stone. It is now the absolute centerpiece of the house.”
The home’s exterior façade and quaint curb appeal did not go unnoticed, with a dramatic renovation to the outside of the property. A renovated front porch now includes a charming teak swing that gets more use than the homeowner ever expected. Refurbished columns and a new stone walkway to the sidewalk give the home the welcoming vintage aesthetic it deserves. Freshly painted brick, new window details and new shutters completely transformed the street view. “We also added a small deck and patio out back for grilling and relaxing,” says the owner, and Mark and Doug miraculously raised the roof on my garage when we realized the old structure was too low to fit my little SUV.”
“We were so excited to work with this homeowner on her project,” Tamsin adds. “We loved the historical charm and appreciated her overall vision. She knew what she wanted, but also allowed us to be creative and show her what we could do to help her achieve her goals—truly a dream client and fun to work with!”
Resources:
Appliances: Authorized Appliance
Builder/Remodeler: Kelly Winter Development
Cabinetry: Premium Cabinets
Closet: California Closets
Granite Fabricator: Rock Solid
Interior Design: Tamsin Design Group
Interior & Outdoor Lighting: Wilson Lighting
Plumbing Fixtures: Ferguson
Window Treatments: Brewer Quilt & Design


