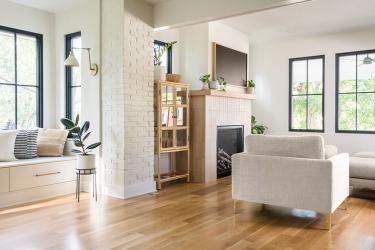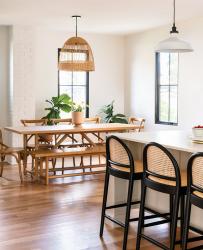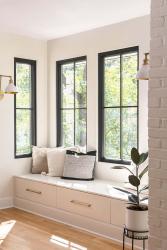When baker and homeowner Lia Holter bought her house with her husband, Maxwell, in 2016, they barely made any improvements. But, at almost a hundred years old, the house was due for renovation. “Until now, we had only done some painting in it,” says Lia. “So, we thought it was time to put a modern spin on the house.” This modern spin came in the form of an entire first-floor remodel.
They wanted an open concept, so they decided to make the entire space on the first floor flow together. Two load bearing walls were torn down to transform three separate rooms into one giant, sprawling space. “We wanted a nice open floor plan where people can hang out but focus on the kitchen at the same time,” she says. After all, baking is her love and cooking her favorite pastime. “I like to say that cooking is my zen, and I can definitely do that here,” she says.
They designed the kitchen to be both beautiful and functional. The pot filler above the stove, for example, comes in a gorgeous bronze color but also allows Lia to quickly fill pans of pasta with water. “Some people might think it’s unnecessary,” she says, “but I make a lot of pasta, and it’s nice being able to fill up a pot with water and not have to walk back and forth to the sink,” she explains. Several of her cabinet’s drawers can house large, bulky pots for easy storage. And the farm sink can clean them all—and her youngest. “I love my farmhouse style sink, especially since it’s big enough for me to bathe my child in.”
In fact, several areas in the kitchen serve double duty. The giant island is where Lia food preps and where her kids gather to finish homework or help chop vegetables for dinner. Nearby, her newborn has her play gym on the kitchen floor, and Maxwell performs songs on the piano in “the jam room,” once a separate room that’s now been converted into another open space near the kitchen. In the open spaces between the kitchen and jam room, the older kids are found holding dance parties most evenings.
To form this lived-in relaxed space, Lia opted to blend numerous styles and aesthetics. “We wanted warm, cozy vibes in the first floor by mixing modern but timeless elements,” she explains. But above all, the fusion had to feel kid friendly to fit her family’s lifestyle. Case in point, the custom cabinets were painted an oatmeal color. “They are easy to keep clean and make the white appliances pop.”
The rest of the floor fits this warm but pared down color scheme as well. Light oak floors warm up the white appliances and cabinets. And the room’s exposed red brick was painted a simple white to pull it all together. “Now the brick walls feel like just another textural element to the first floor,” she says. Light wood floating shelves show off her plates, bowls and cookbooks, while further warming up the rooms with their honey color. The adjacent cocktail bar carries on the wood materials and serene color palette. Here and in the nook, Lia peppered in some greens in the form of houseplants to further enliven the entire first floor. “Since it’s an open concept, we wanted all the areas to complement each other,” she says, “from the furniture in the nook to the green and rosy, pink tile in the guest bathroom floor.”
Altogether, the home’s first floor feels like something Lia made. “I didn’t want it to feel like I was at the bakery when home,” she says. “But both spaces are still very light and airy. So, you can definitely look at the first floor now and say, ‘yeah, that’s Made by Lia.'"
Resources:
Appliances: Fleck's Appliance
Architect: Kileen & Associates
Artwork: Forth and Home
Builder: Pernikoff Construction
Cabinetry: Perspective Cabinetry
Flooring: Champion Flooring
Fireplace: C. Bennett Building Supplies
Granite Fabricator: Stone Fabricators
Granite Supplier: Cosentino
Tile Supplier: Bedrostans, Daltile
Interior Lighting: Kay-Bee Electric
Plumbing Fixtures: Goldkamp Heating & Cooling













